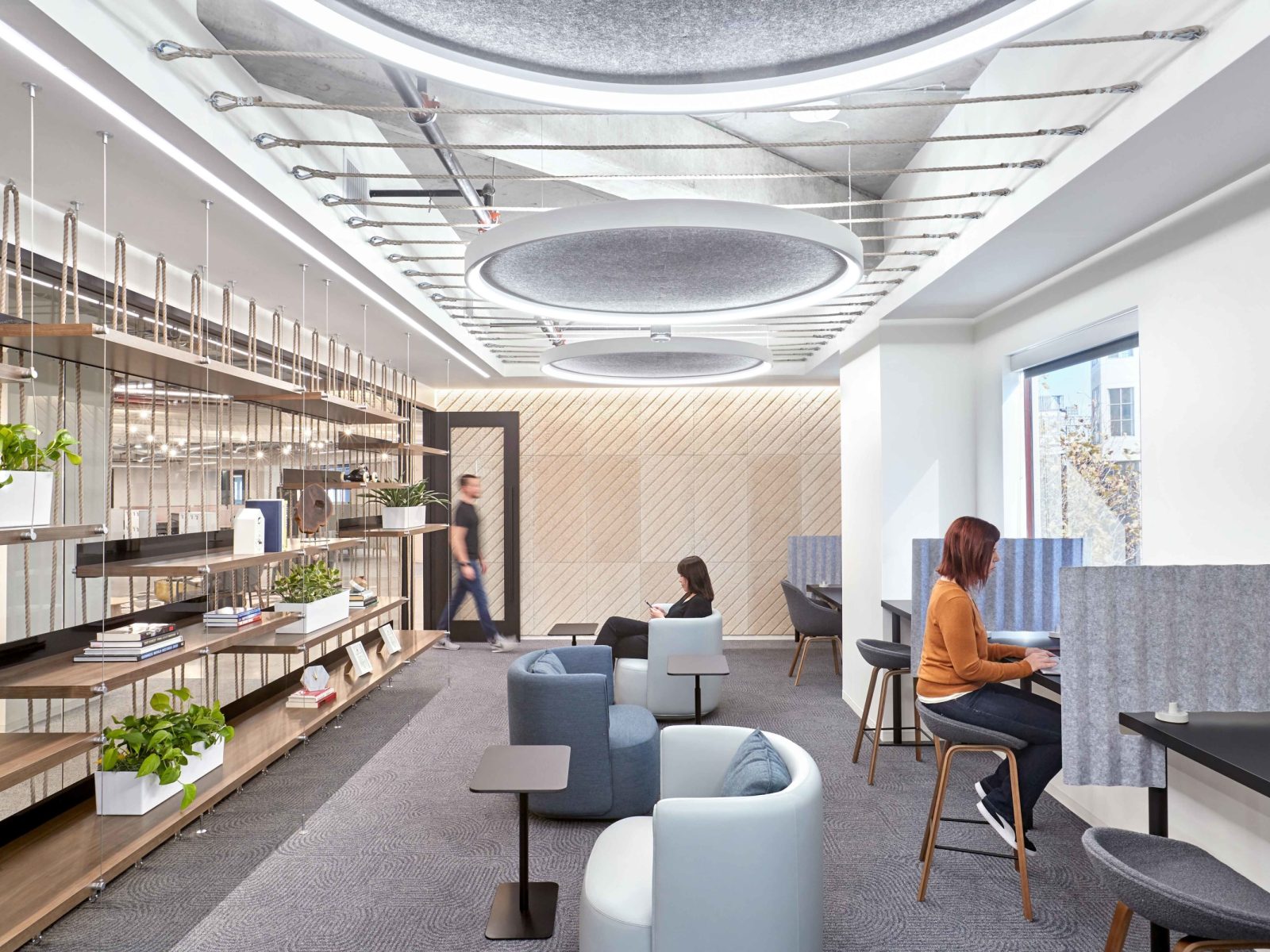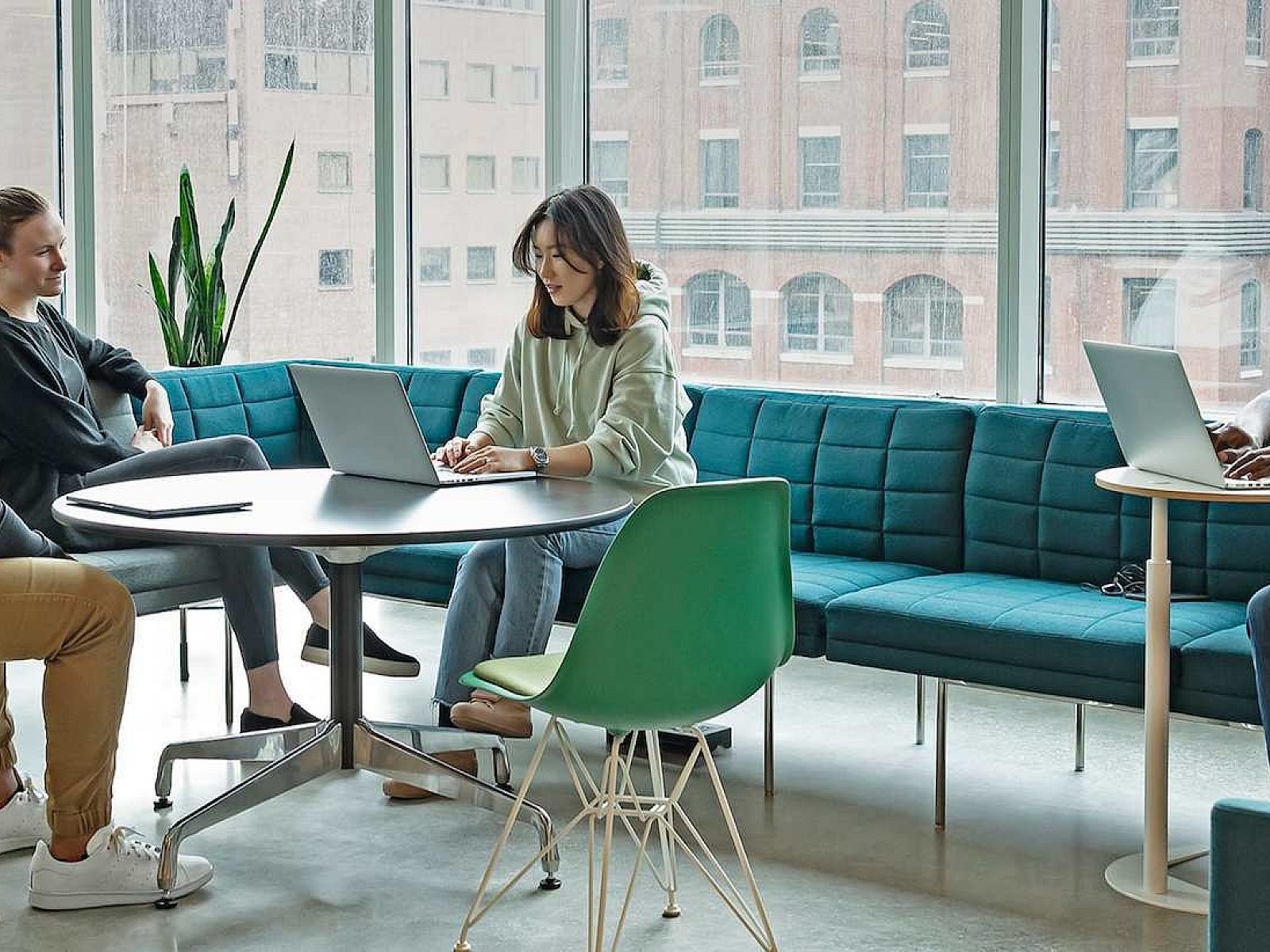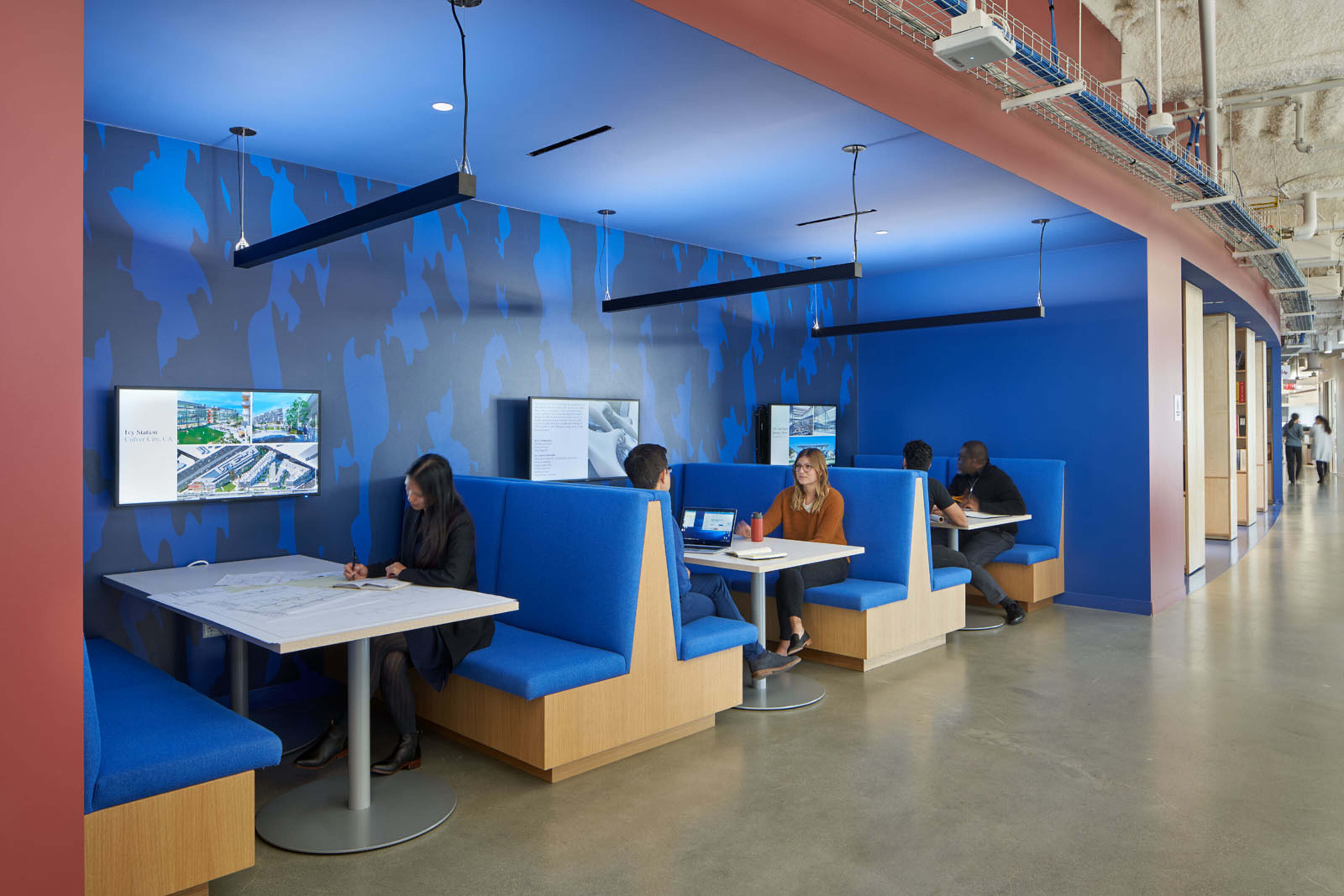Goodwin Santa Monica Office
A cohesive design that plays off of breathtaking ocean views for a calm, inviting coastal law office.

Design Firm: View Design Studio
Photography: Y.K. Cheung Photography
Scope: 20,000 square foot office expansion
Pivot worked closely with the client, designer View Design Studio, and VVA Project Management to deliver a high-design space that speaks to Goodwin Procter’s aesthetic and functional requirements. Having completed one floor in Santa Monica in 2020, this is an additional floor for attorneys and support staff that provides a cohesive design story for the client, utilizing views of the ocean and beach to create a serene, inviting and beautifully appointed environment. The desks and workstations are custom to fit the size of the office as well as the use of custom natural hickory and painted white ash finishes. A curved, white sculptural staircase serves as a beautiful focal point in the space to connect the two floors.
Pivot’s team maintained consistent, frequent communication between all parties from early in the design process through final closure of the project. All off the furniture required precise field measurement and customization upon installation to ensure a perfect fit.





























