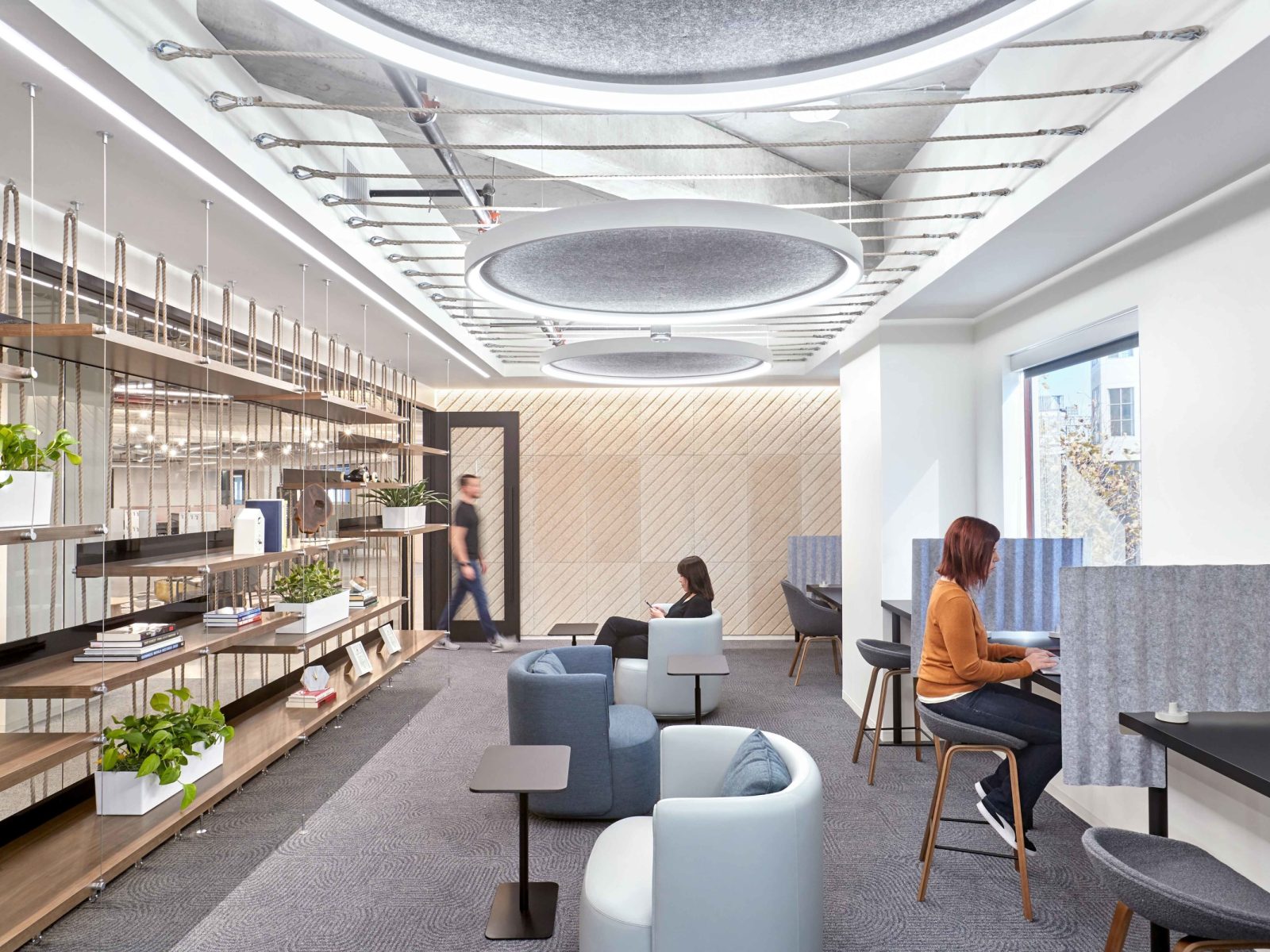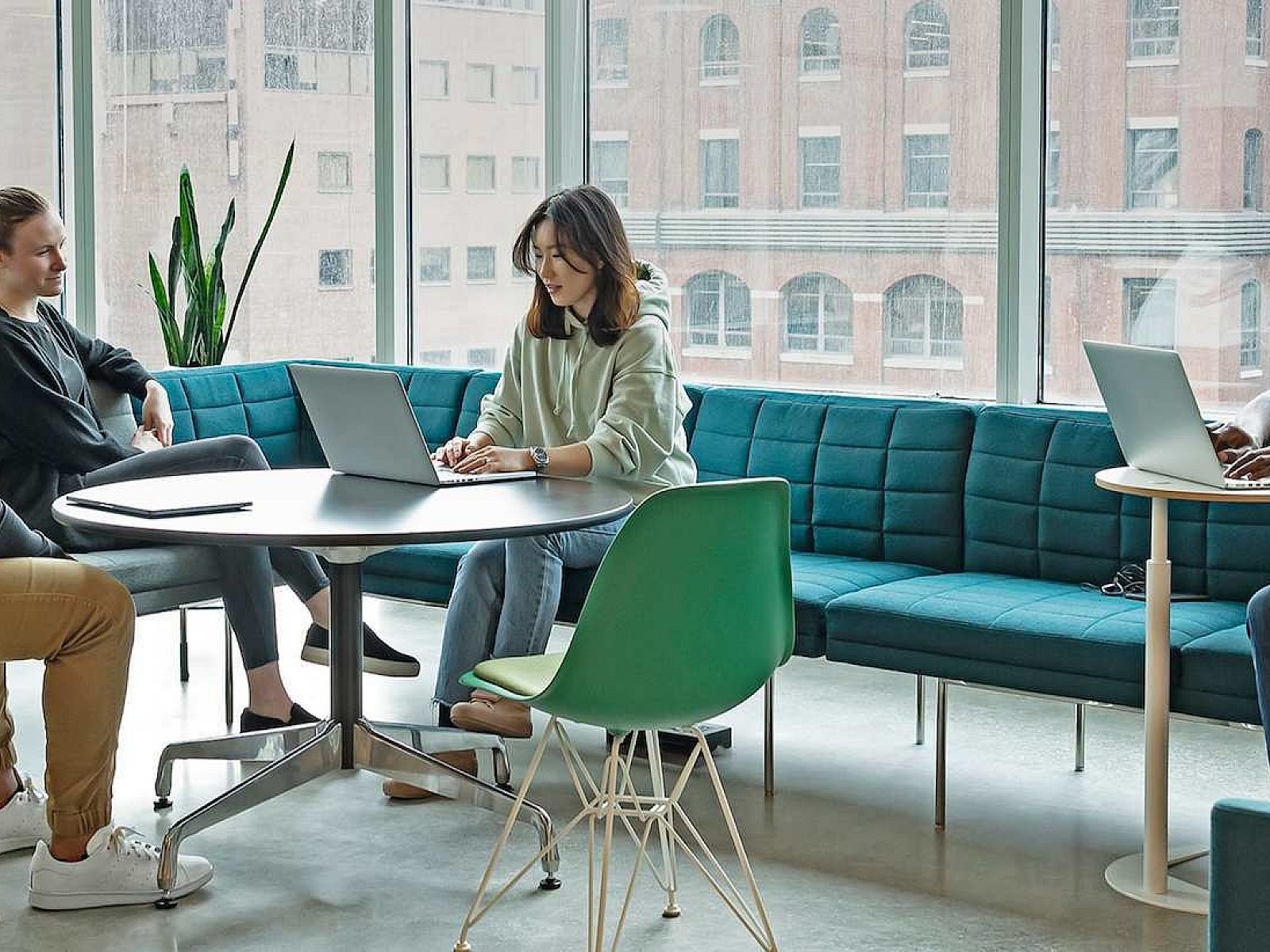Enterprise
Oracle Seattle

Featured project: Seattle, WA
Design Firm: Nelson
GC: Lease Crutcher Lewis
Photography: Farmkid Studios
Goal: To accommodate growth and provide a greater variety of work styles and layouts.
Scope: 4 floors, 170,000 sq ft
Products: Herman Miller Canvas workstations with Renew Height Adjustable Tables and Flo Monitor Arms, Mirra 2 chairs, ancillary furniture by Krug, Allermuir, OFS, Coalesse, ERG, and more. Privacy and Acoustic solutions including Framery phone booths and meeting pods, Snowsound panels and drapery, and Maars Metaline System.






















