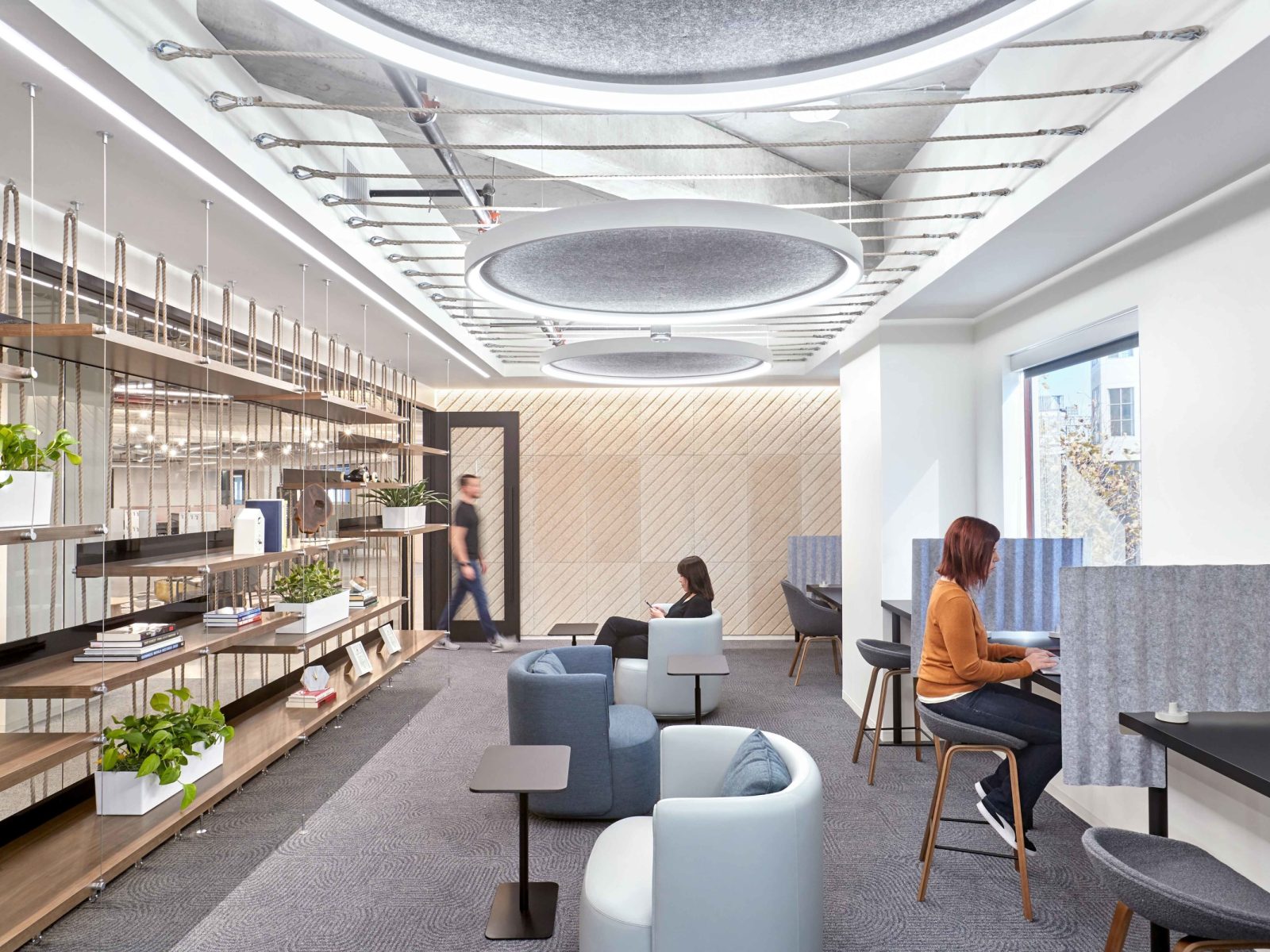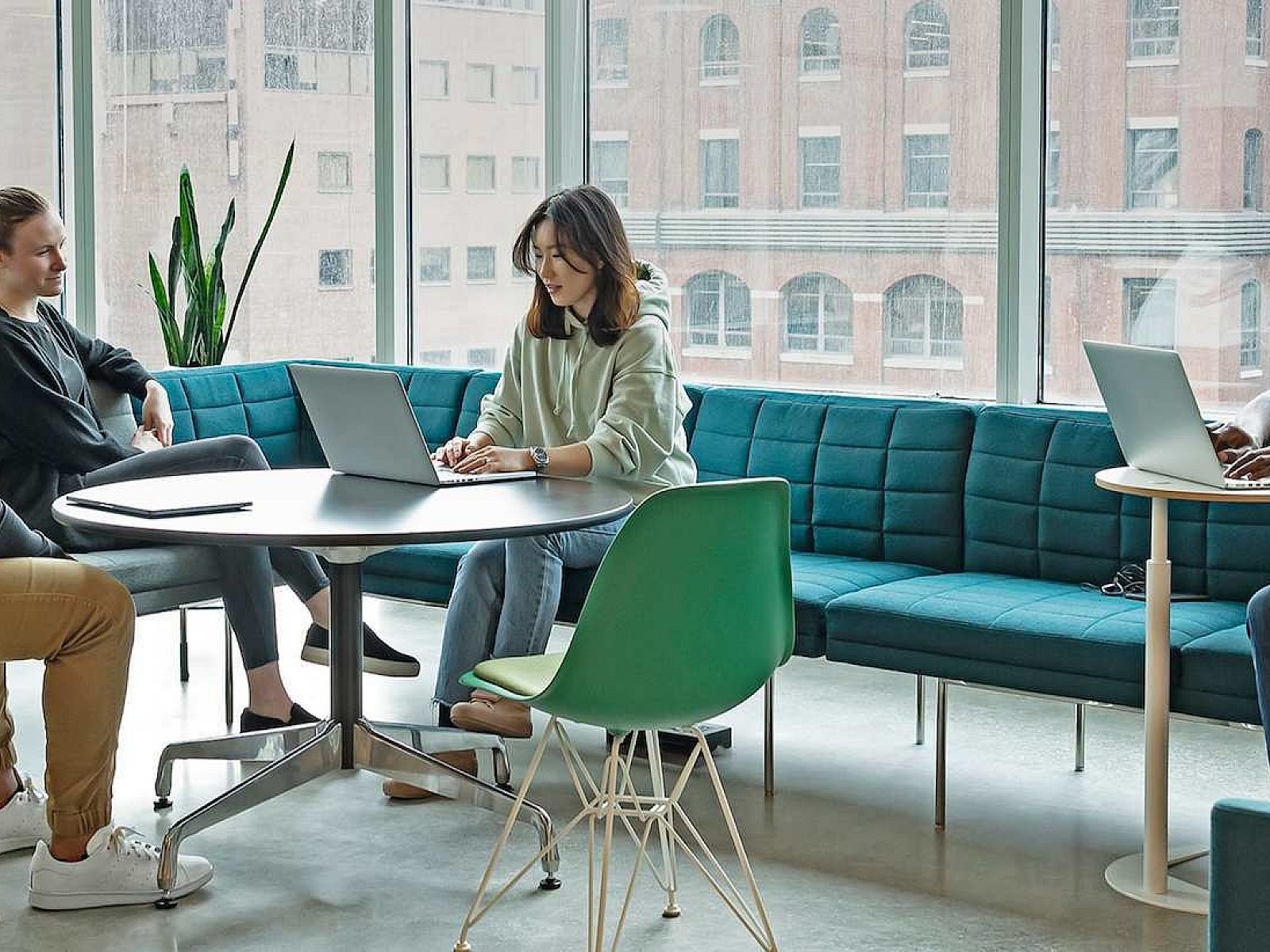Google Bay View
Designed by architects Bjarke Ingels Group (BIG) and Heatherwick Studio, as well as Google’s design and engineering teams, the Bay View campus spans 42 acres adjacent to NASA’s Ames Research Center in Silicon Valley.

Design Firm: Bjarke Ingels Group (BIG) and Heatherwick Studio
Photographer: Iwan Baan
Scope: Pivot furnished workstations, Orange Box pod systems, Spacestor booths, conference, huddle, and phone rooms, cafes, all outdoor areas, an event center , and various ancillary spaces such as team courtyard and collaboration spaces, game rooms, music areas, massage and shower rooms for this complex and unique project.
The Bay View campus totals 1.1 million square feet, with 20 acres of open space, two office buildings, and a 1,000-person event center. The interior of the buildings emphasizes Google's vision for the future of work, balancing Googler's desire to come together as teams with the need for an environment that enables deep-focus work. Team spaces are on the upper level and gathering spaces are below, separating focus and collaborative areas while still providing easy access to both. The second-floor design has variation in floorplates to give teams a designated “neighborhood” area that is highly flexible to change with their needs.
Due to the size and footprint of this space, Pivot had to envision how to create collaborative, social and focused zones. Biophilia was used to creatively separate the spaces and bring outdoor elements into a large open area, and Pivot’s team provided soft architectural walls to allow for distinct work zones.
The playful, highly themed spaces range from a treehouse courtyard social area to a vegetarian café, requiring collaboration with both architects, as well as StudioS to realize their design vision. Nearly all furnishings in the space were custom and globally sourced, including items from MTRL and several unique rugs, many of which are sized at 40 feet.
A “mothership” themed courtyard incorporates Nasa inspiration, as the campus is leased from Nasa. Pivot worked with Swiss vendor Vitra to create a space to showcase smaller furniture crafts, as well as design innovative conference tables that would be used as a model for other campuses. Another “dunes” themed courtyard includes a custom carpet shaped like a sand dune and integrate a custom communal table with upholstery and fabric to match the rug. Pivot worked to envision the design from all angles, from the floor-level views to upper spaces for these open courtyards.
This project required a high degree of collaboration with vendors and design partners, testing of ideas and meticulous research on case studies, current trends, and the users of the space. Pivot worked with Google and vendors to achieve a fast-track installation timeline of just four months. As this was Google’s first ground-up construction project, our team collaborated with all design partners to research and explore a variety of design ideas to meet client expectations. Pivot provided test-fit and services after project completion to ensure that the space best serves the needs of the employees using the space.





























