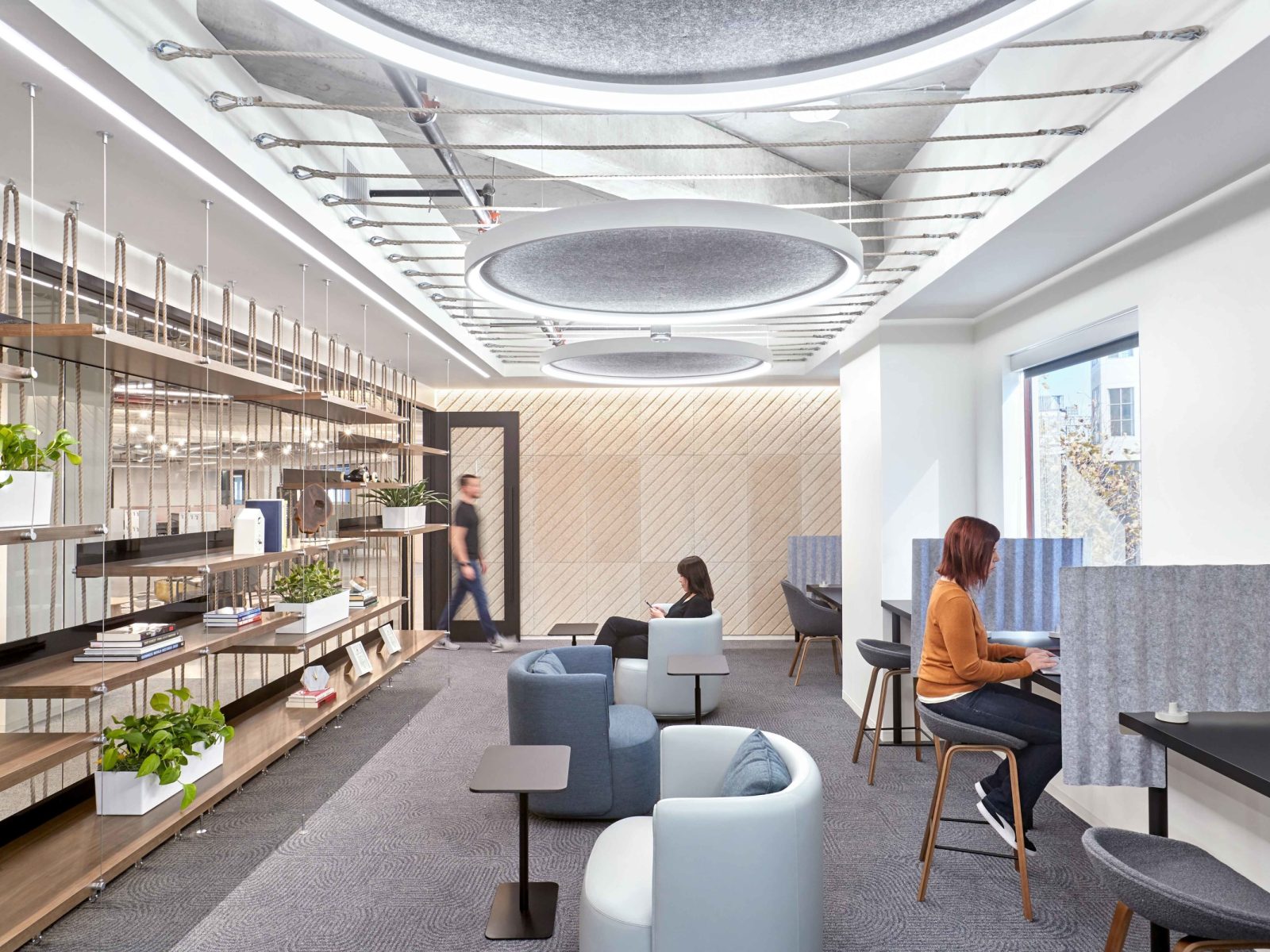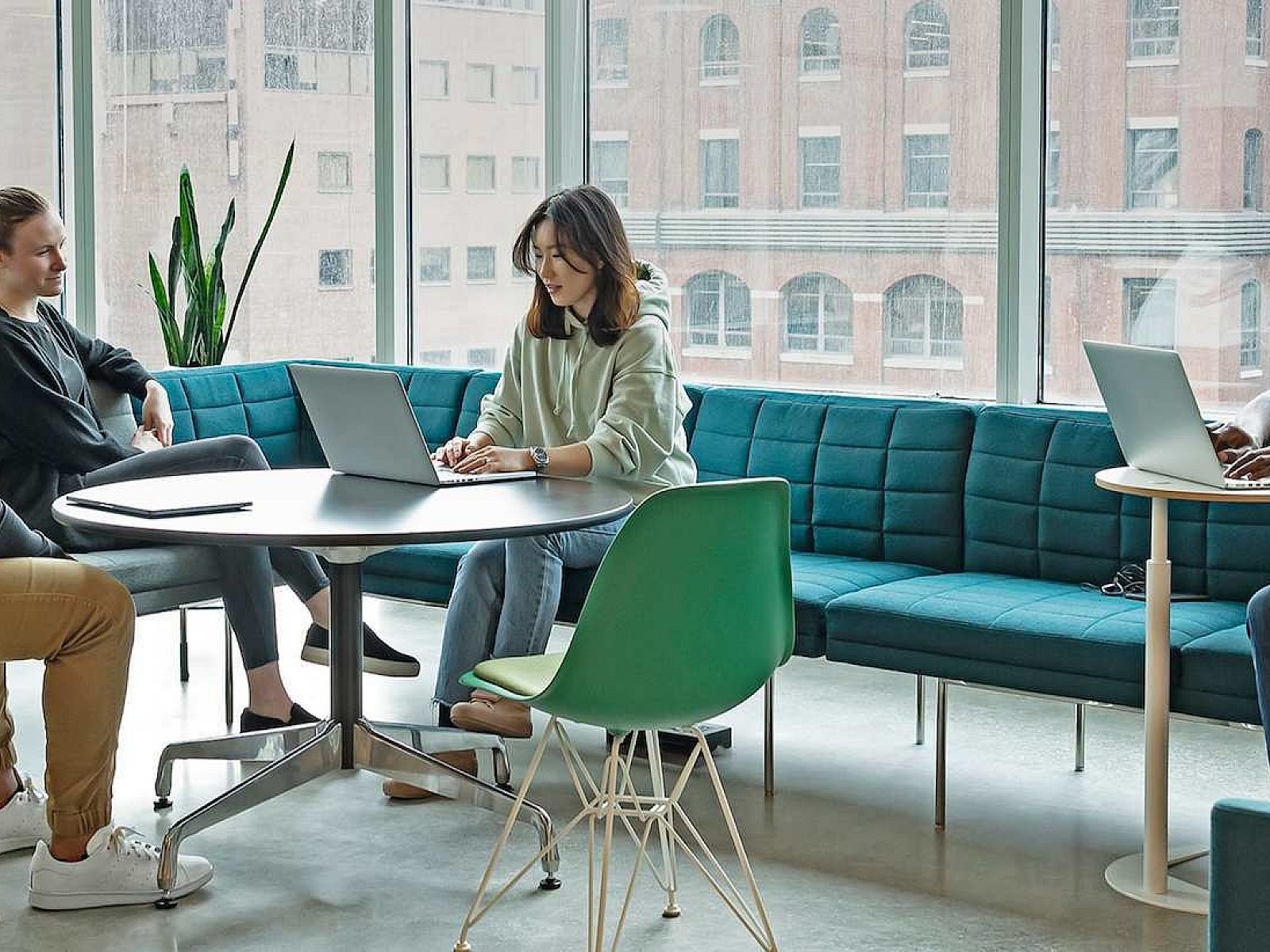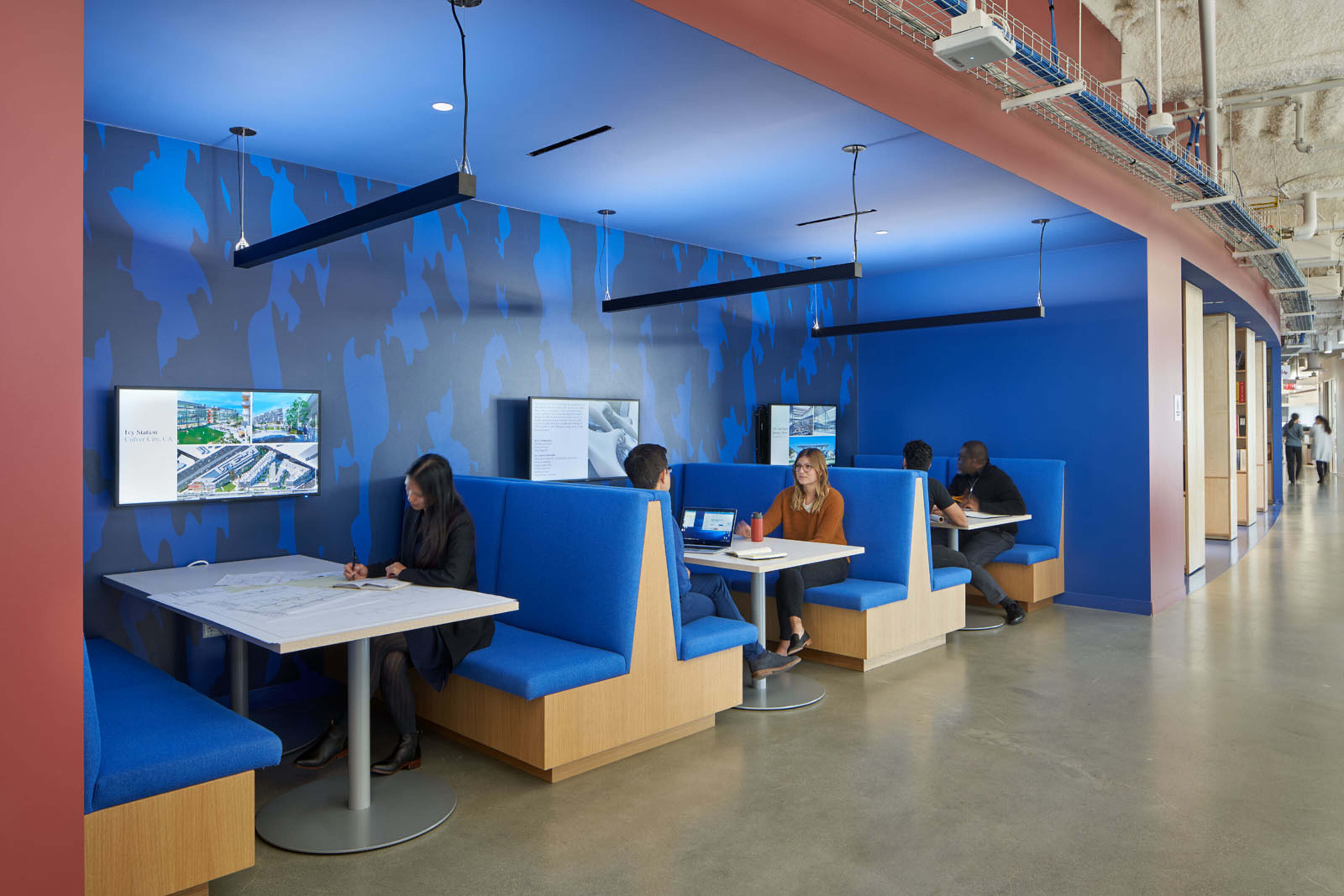Arup LA

Los Angeles, CA
Design: SmithGroup, Bestor Architecture
Photographer: Bruce Damonte
Renowned multidisciplinary engineering firm Arup became one of the first tenants in the Wilshire Grand Tower in the heart of downtown LA. With an accelerated timeline of just nine months, this project involved complex planning and precisely phased scheduling for 66,000 square feet. This new space for Arup includes three full floors with a mix of workstations, varied conference and huddle rooms, open collaborative spaces, a maker lab and library, phone rooms, and a multi-functional space to host industry events and speakers. A state-of-the-art sound lab with virtual reality technology allows users to fully experience designs and conceptual spaces as they’re in development.
Arup’s talented employees were closely involved in every step of the process to create their new space. Together with SmithGroup and Bestor Architecture, they developed a strong conceptual approach to function and aesthetic, achieving a space that speaks the unique local language of Arup LA, and setting the standard for future Arup outposts across the U.S.
Pivot curated all furniture products and accessories to bring the design concept to life, working hand-in-hand with the architects, designers, and Arup team. The work areas consist of a combination of Herman Miller products, while the open and collaborative spaces include products from Naughtone, OFS, Hightower, and more. In addition, our team provided custom millwork for the library and phone rooms. Pivot was delighted to partake in this deeply collaborative project, working with an immensely talented team to deliver exceptional results for Arup’s new LA space.























