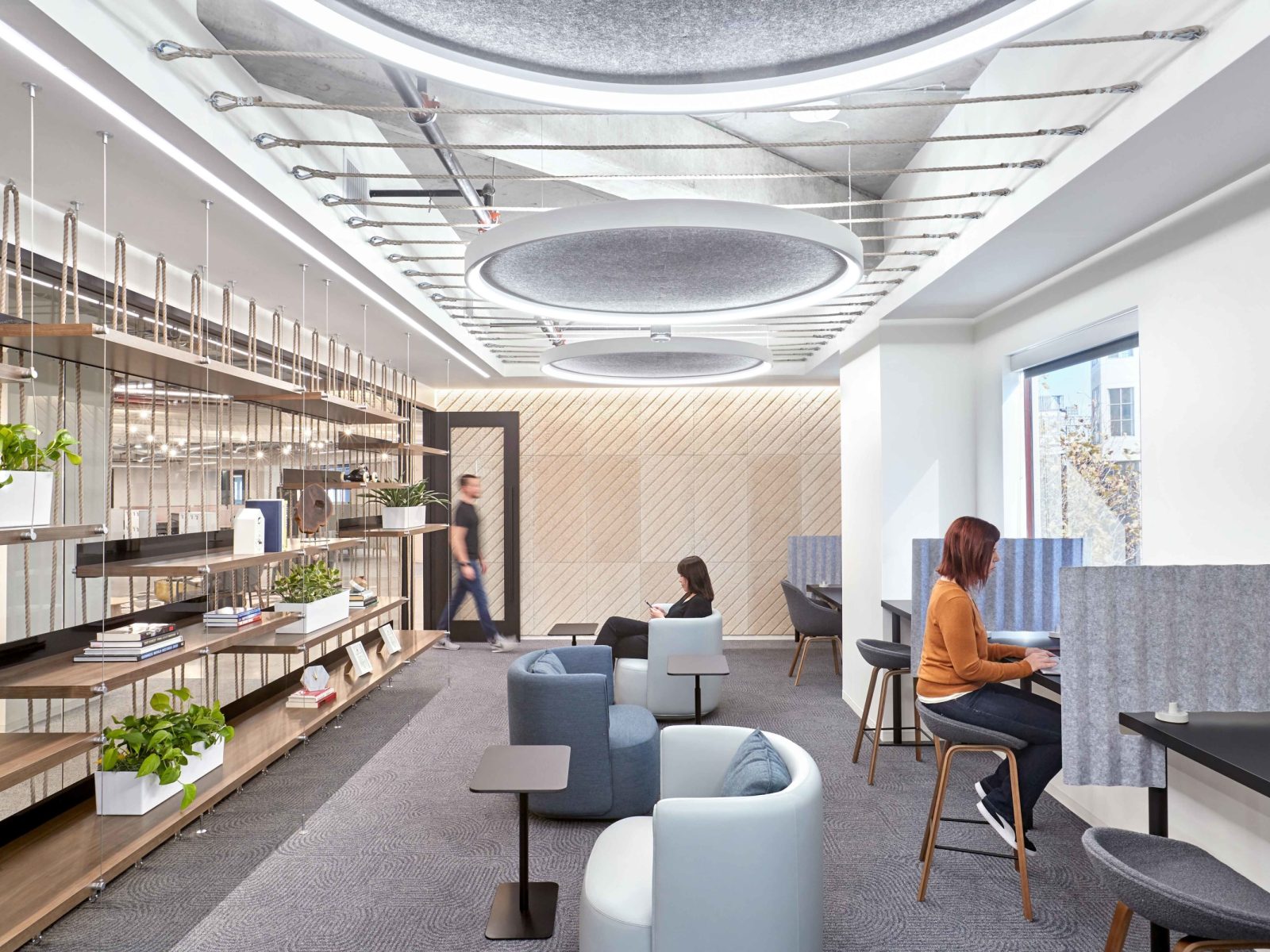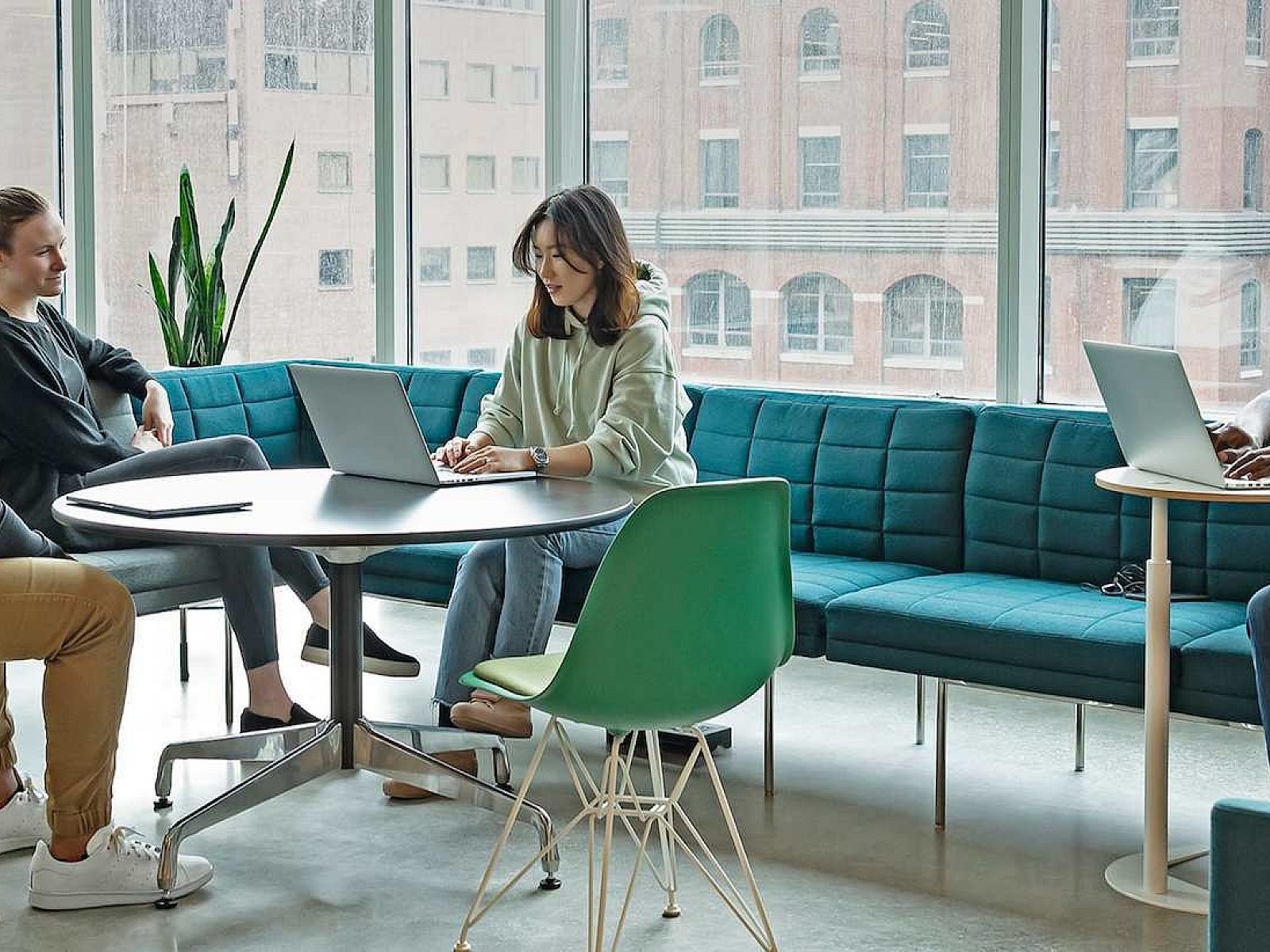Offices at Bishop Ranch
Turn-key office suites for technology, professional services, healthcare, and manufacturing clients.

Design Firm: Studio G
Photographer: Scott Hargis
This project involved the construction of a new, upscale offices designed to attract tenants from various sectors, including technology, professional services, healthcare, and manufacturing. The goal was to create turn-key office suites that meet the diverse needs of businesses looking for office space.
Pivot provided flexible and efficient workspaces, including workstations, benching, private offices, and conference rooms. Additionally, break rooms, collaboration rooms, multi-purpose areas, and a mother’s room were incorporated to ensure a comfortable and productive environment.
The design and aesthetics were carefully curated to maintain consistency with the client's existing locations, featuring greens, grays, and blues to designate different areas, while velvet and wood tones added a luxurious and cozy feel. High-end furniture was used to enhance the overall look and feel.































