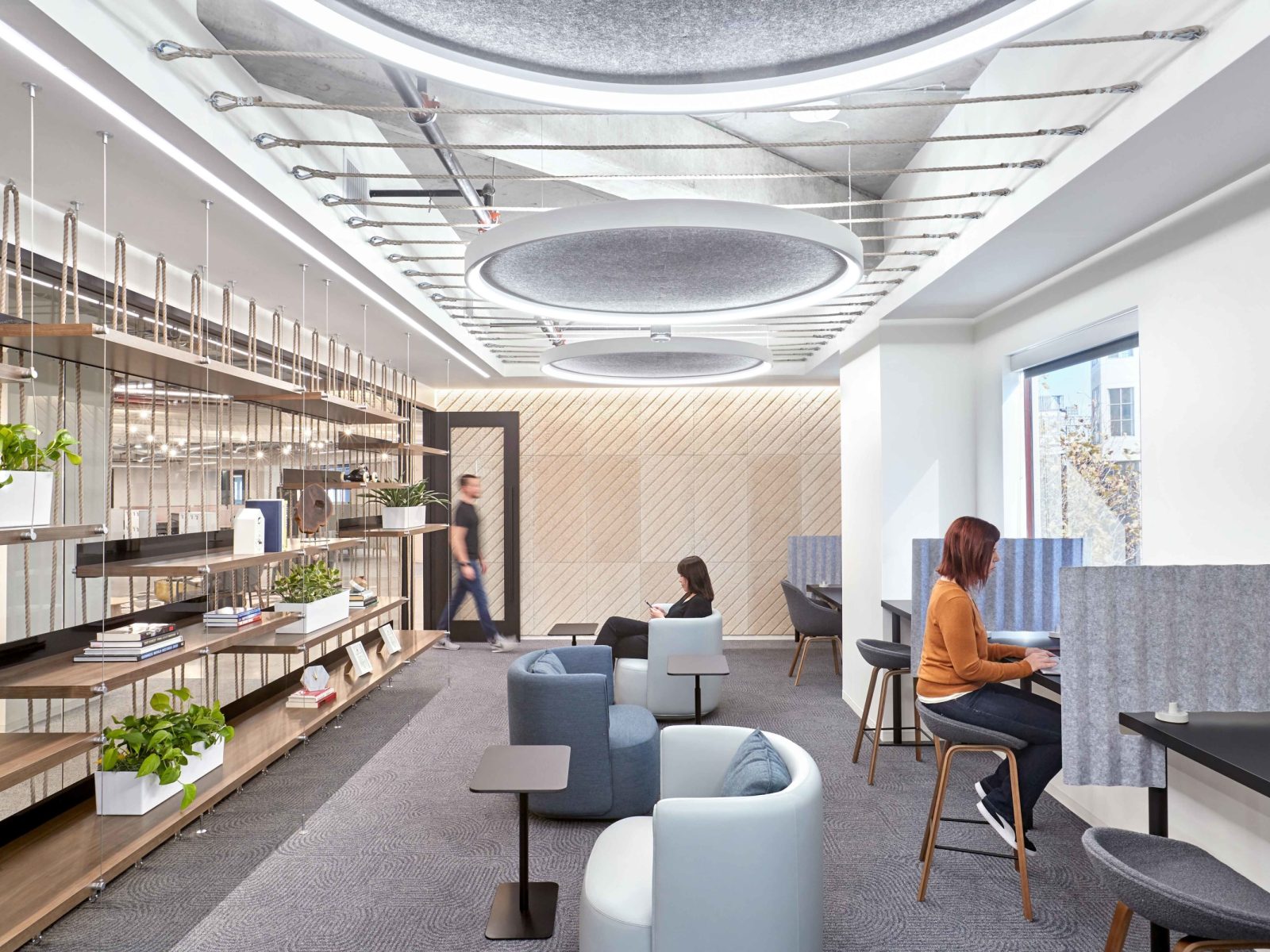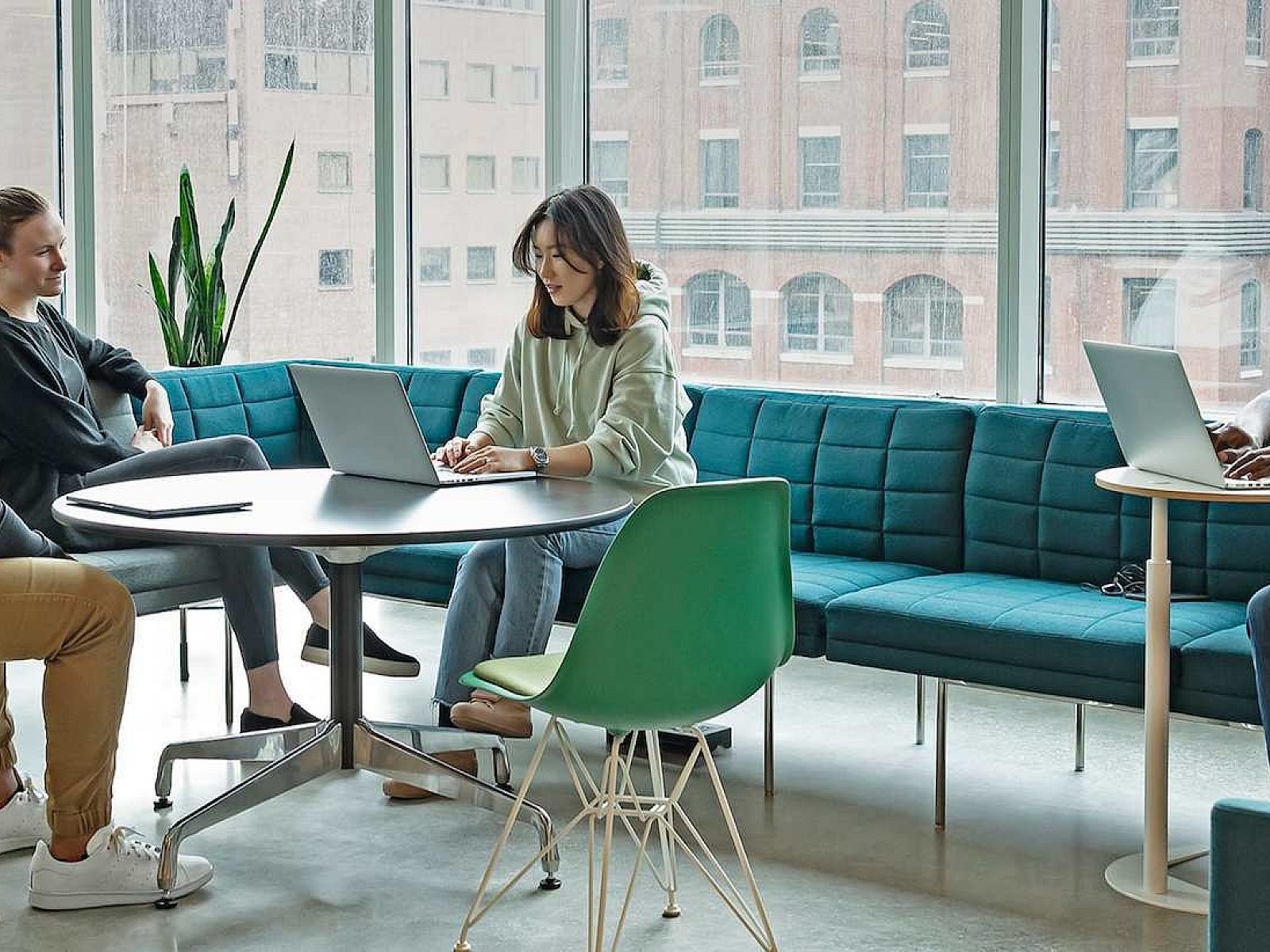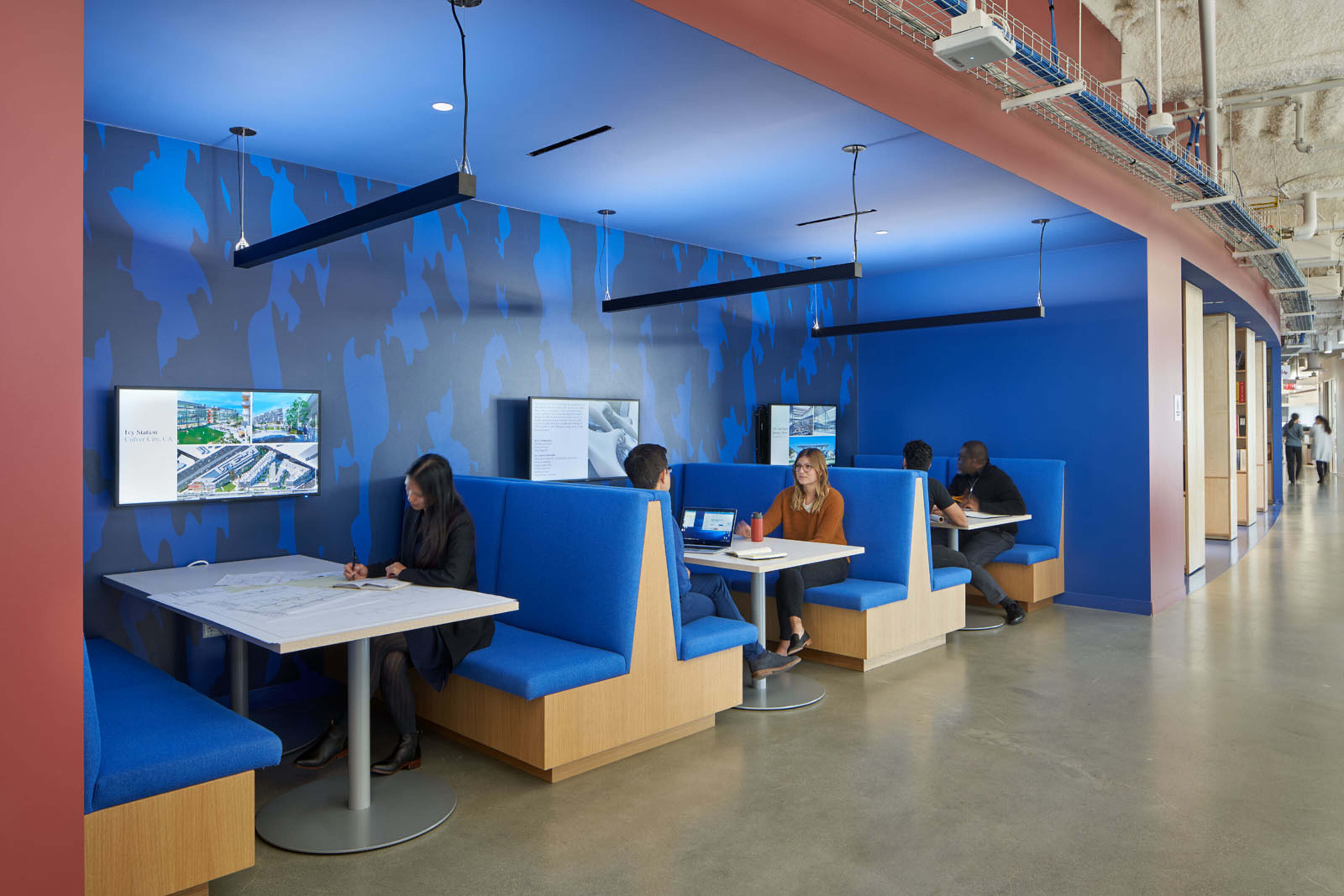Confidential Software Client
A space designed for the future of work with a focus on indoor-outdoor connection and hospitality driven amenities.

Design Firm: Interior Architects
Photography: Garrett Rowland
Scope: Floors 1 and 2 of a new build, 103,623.71 SF
This confidential software company’s newly constructed, five-story building, with a two-story annex, connects to adjacent campus buildings and is intended to address current and future needs for innovation and growth. Pivot partnered with Interior Architects and the client to outfit the amenity spaces, which includes a coffee bar and cafe, executive board area, executive lounge, innovation center and other executive and all-hands areas on floors 1 and 2. The work area includes a reservable open space on the second floor, which overlooks the lobby and serves as a test space that leans into the concept of togetherness and new ways of working. Pivot also provided all furniture for outdoor seating and lounge areas, visible from the Garden Room, a private dining area with views to the outside.
The space for this client focused on hospitality driven amenities, as well as a Scandinavian feel with modern elements like natural wood, exposed steel and concrete, black metal storefronts, greenery, and a mix of textures from building materials. This palette represents a theme within the concept of urban planning, with nods to Santa Clara street art woven throughout. The design of the building aims to blurs the lines between indoor and out promotes movement between floors and collaboration, while honoring sweeping views of the South Bay hills.



























