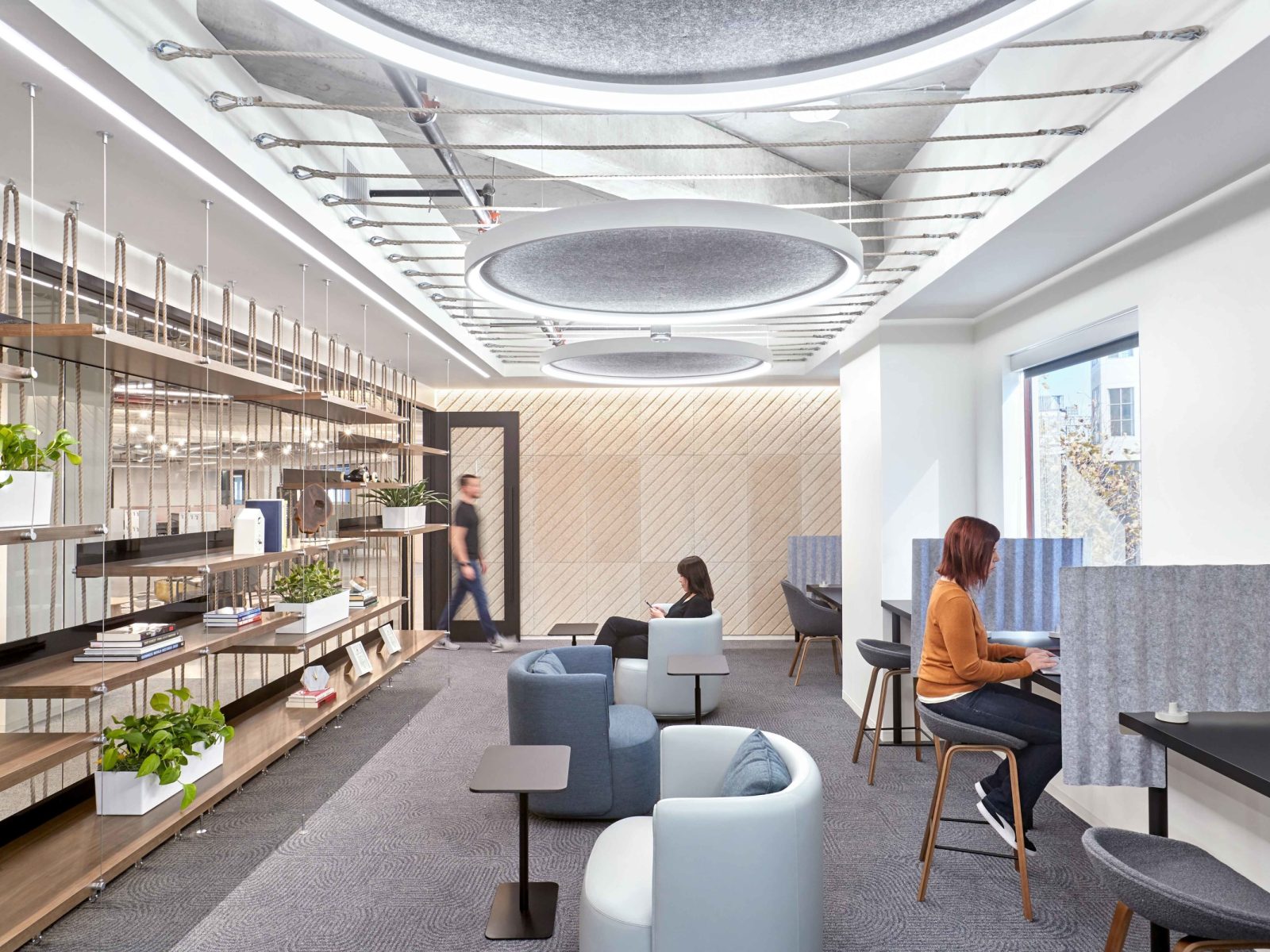Cedars Marina Towers Breast Imaging Center
A tranquil, nature-inspired healthcare space designed to welcome, calm and soothe.

Design Firm: Abramson Architects
Photography: Paul Vu
Pivot provided furniture for the lobby, reception, nurses station, consultation/office management area, auxiliary waiting rooms, changing rooms and examination rooms. We worked with Abramson Architects to match furnishings to the Cedars standard for color palette, bringing light into the space to promote patient serenity and comfort.
As part of Cedars-Sinai Medical Center’s ongoing initiative to provide convenient access to world-class, patient-centered services, the center is strategically located in the Marina Towers facility in Marina del Rey. This expansion was focused on meeting the needs of the millennial healthcare consumer through the integration of technology, innovative clinic models, and cutting-edge design trends.
The project included custom wall coverings, natural materials and texture, and a soothing color palette and soft lighting to create a tranquil, spa-like environment. The layout was carefully designed to enhance privacy and flow, easing patient anxiety and creating a welcoming and calming space that redefines the typical healthcare environment.























