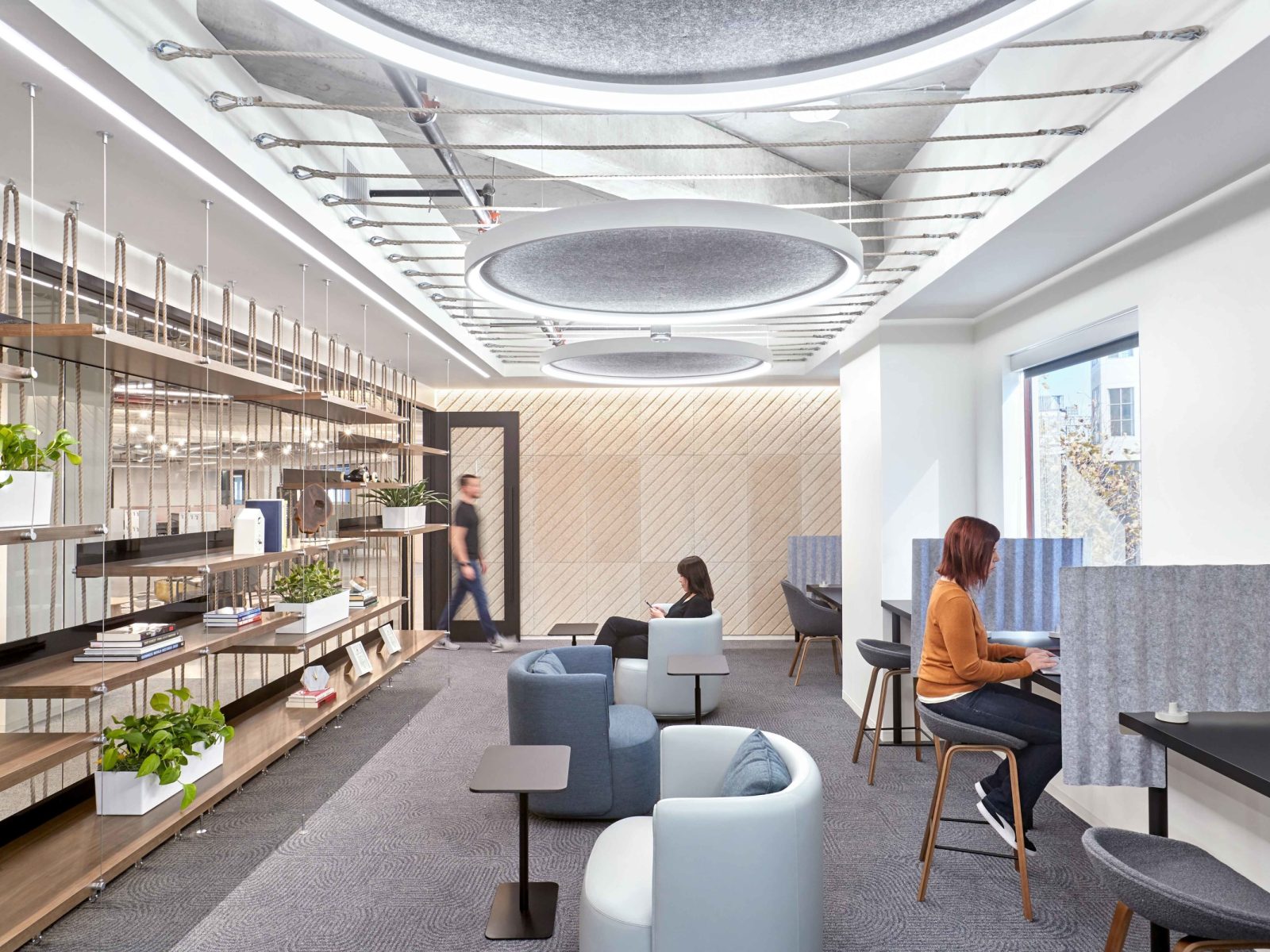Saddleback Women’s Health Pavilion
A holistic and calming medical pavilion focused on women's health.

Design Firm: CA Architects
Photography: Paul Turang
The Women’s Health Pavilion is a thoughtfully designed, three-story, 42,000-square-foot facility that blends a renovated structure with newly constructed space. Created to expand women’s health services for the Laguna Hills community, the center meets rigorous hospital standards for functionality, cleanability, and aesthetics—harmonizing with the surrounding campus.
Pivot collaborated with CA Architects to create a calming, nature-inspired environment using a soft, neutral palette with greens and earth tones drawn from the nearby mountains. This choice of colors and finishes creates a serene environment that promotes relaxation and well-being. Furniture selections—including MillerKnoll Canvas private offices, OFS lounge pieces, and Aeron task chairs—balance comfort, durability, and timeless design.
The layout prioritizes ease of navigation, operational efficiency, and patient comfort. Clear wayfinding and strategic placement—directly across from the main hospital—support a smooth, stress-reducing experience for visitors and staff alike.
Blending natural light, warm materials, and acoustic treatments, the Pavilion offers a modern, feminine space that reflects care and hope.






















