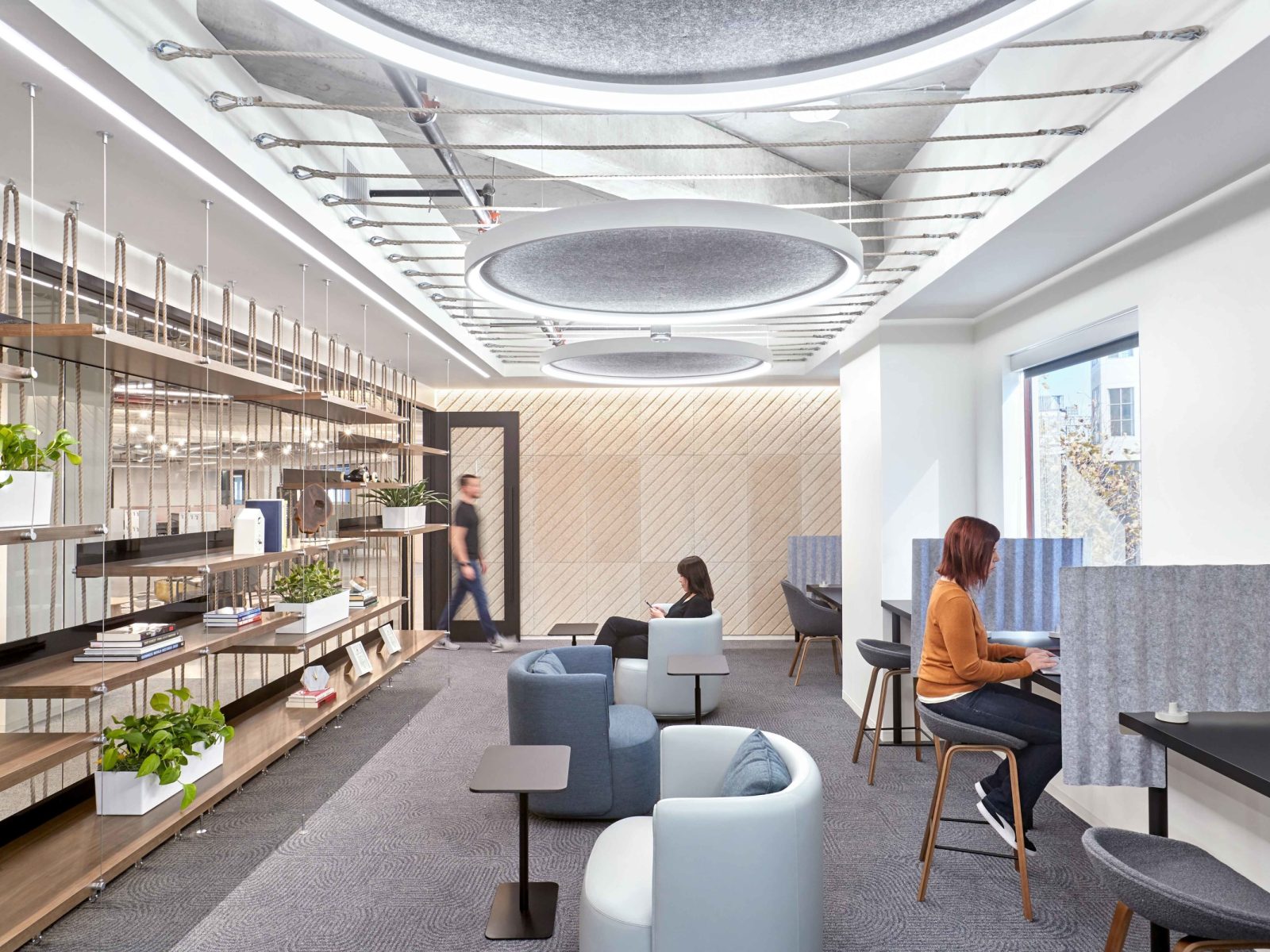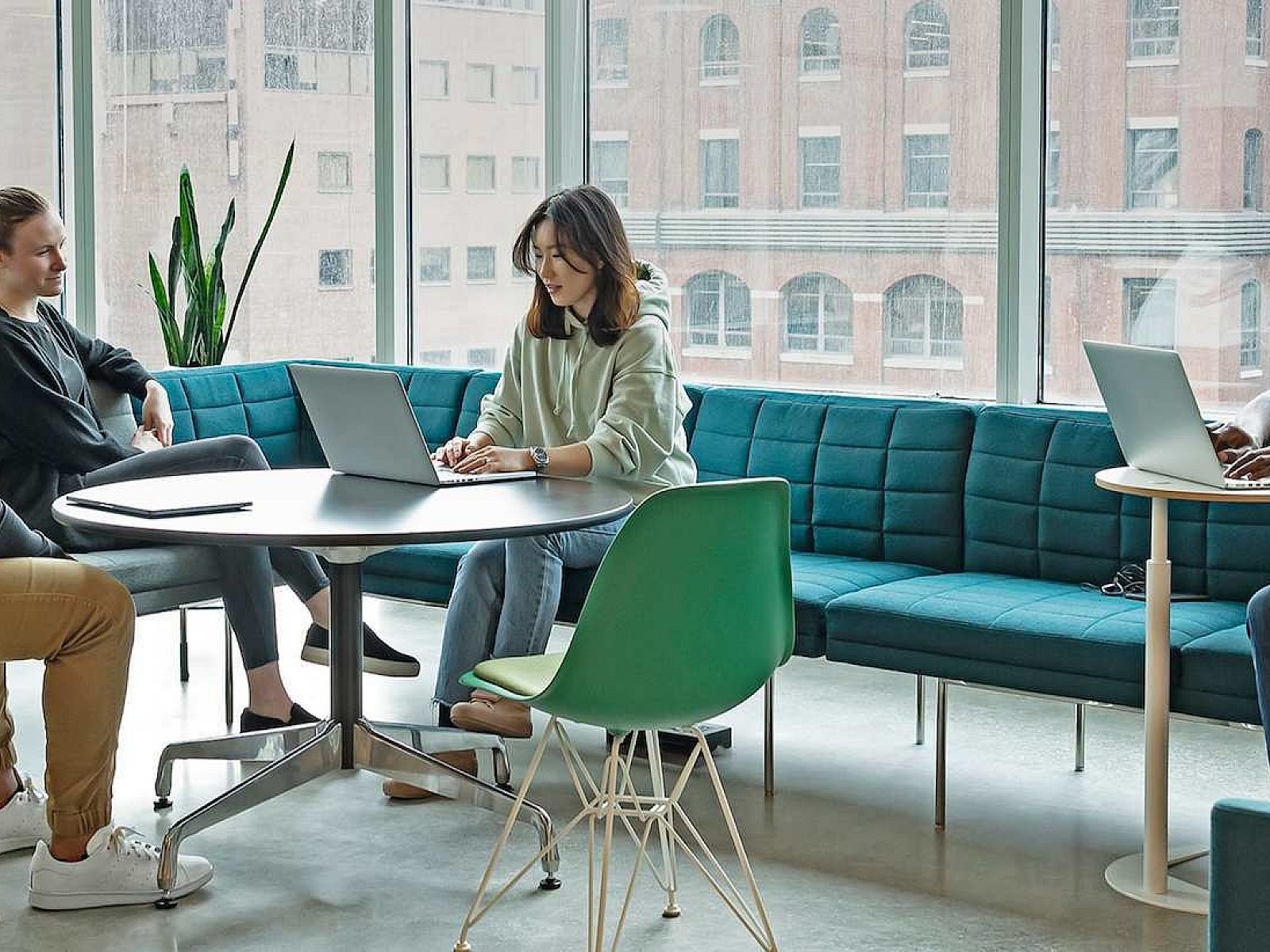Universal Design | Going Beyond ADA Code
We sat down with Bill Bouchey, CID, NCIDQ, FIIDA, ASID, Design Director at Gensler and Jax Menges, IIDA, Lead Designer at Pivot Interiors to talk about how we, the design community, can go beyond code to be truly inclusive.

Q: For starters, how do we remove the stigma around physical and non-physical disability?
Bill: Removing stigma starts with widening the lens on the audience we are designing for – which, in reality is a much larger range of users than many think. We also need to define all of the different types of conditions we may be designing for and seek out first-hand experiences to guide our solutions. There are conditions that impact mobility, vision or hearing, speech, sensory conditions, physical size, pregnancy, attention, or cognitive disorders. The list is long and is growing as we continue to research. This means giving individuals with physical and non-physical or neurodiverse disabilities a seat at the table when we are early in the design phase to identify needs. This can be ambassadors within our firm, in our client’s workforce, within the community or broader user base. When we begin looking at this larger audience, we also need to engage with our client’s HR and Diversity, Equity and Inclusion (DEI) professionals to ensure we have the right champions and individuals included. Gensler has a process in place to work with clients and develop surveys for members of their workforce to participate and represent a disability need. (note: In 2019, the Gensler Research Institute published a report on “Achieving Inclusivity in the Design Process.” Achieving Inclusivity in the Design Process)
How do we make accommodation in design truly integrated and inclusive?
Bill: A next step to removing stigma is making the design seamless and across every surface and facet of a space, expanding on the ADA requirements to support employees physically and mentally beyond code requirements. For example, when designing an ADA-inclusive reception desk with dual heights, we should look beyond the reception area at every surface to apply this accommodation. Broadening accommodations such as this normalizes options and ensures that we are providing for every need we can identify in a more universal manner.
Restrooms are another area where, though the design may meet code requirements, the opportunity for inclusion is much greater. This is another area where we can take into consideration gender neutrality, sensory inputs like sound and light levels, privacy and even patterns. There is a reason why we are often drawn to the larger, more private ADA compliant stall in a public restroom, and this points to an opportunity to create the same level of comfort across all bathroom and lavatory design.
Pivot recently designed several new spaces in our design centers. How are we putting these concepts into practice in our new Los Angeles and revamped Santa Clara offices?
Jax: In both LA and Santa Clara, we worked to provide choice-and in turn, equity- with a variety of meeting rooms, moveable training space, different workstations and both open and private areas. Our LA space in particular has a lot of different options for spaces that allow the user to control how much acoustic or visual privacy they need. That space also has a wide variety of settings and postures. In Santa Clara, our goal was to create an open workshop with maximum flexibility that could be rearranged as needed on a monthly, weekly or even day to day basis.
One of the most important parts of designing a space is training the users on how to use and adjust the areas to meet their needs. Whether it is dimming lights or adjusting the height of a table, this information and comfort level with the space gives our people the greatest amount of control and flexibility.

What are a few ways we can take ADA code a step further to be truly inclusive of neurodiverse conditions?
Bill: There are a few goals here. One is to make designing for physical and non-physical disability beyond ADA code standard across the board in more areas of a space. Another goal is to raise awareness about disabilities themselves as well as universal design requirements that can be put into place.
Accommodating individual needs has changed post pandemic. Many of us retreated into the comfort, privacy, and acoustics of our homes – it was a luxury for some. We have now realized that the workplace needs to be the most attractive option for deliberate work. We are looking at the office as a space tool, among many, that comprise the new hybrid work ecosystem, and in order to be a successful tool it needs to be more equitable for all with increased quantities and a varying scale of settings and space types.
In addition, including neurodiversity in the discussion as inclusivity, around accommodation casts a much wider net, considering that studies show up to 20% of the population identifies as neurodiverse (according to Forbes Neurodiversity As A Strengthening Point For Your Team And Our Society (forbes.com). One way we can take ADA code a step further to include neurodiversity is to amend for requirements where solutions for the design of spaces are higher performing; with variety and choice in every sense-scale, high and low contrast, more or less light, open versus smaller spaces, a range of visual and acoustical privacy for individual and collaborative activity and so on. The more embedded choice we provide, the more power we give the user to define an experience that supports their own needs.
How have we taken neurodiversity into consideration in our own (Pivot's) spaces?
Jax: We have given consideration to having a variety of hypo-and hypersensitive areas that will allow for either collaboration or quiet focus. We designed semi-private spaces where users will still have sight lines to their colleagues in the space, but with acoustic privacy. For example, in LA, our workstations are not fully segregated from the common areas – you can still see the café space and living room settings – but there is still enough separation to work without interruption. Focused work is the backbone of collaboration, so we wanted to fully support this in a range of settings.
How does designing inclusivity for all levels of ability impact wellbeing?
Bill: If we are designing for maximum inclusivity, we are designing for broadest range of human condition, all diagnoses, cultures, body types, etcetera, to support those using our spaces to work, feel and perform at their best. When we are in a space that supports us, we associate that with a high level of wellbeing and satisfaction. This makes the space feel desirable and satisfies the users. In turn, this can lead to a higher level of affiliation and community in a well-branded space that reflects the culture of an organization. Being included and belonging are vital to wellbeing, and participating in the use of a well-designed space creates an ability to thrive and a sense of security and community.
How can Pivot best partner with design firms (like Gensler) to achieve a truly inclusive workplace?
Bill: Our advice is always to join in the discussion and to partner collaboratively early, just as with other project stakeholders to share information and ideas and the basis of design. We all have so much to learn from our own experiences, and we really are designing uniquely on a case by case basis for every client experience.
Jax: We think of ourselves as a design team partner, with the same level of acumen around trends, research, thought leadership and resources. Our previous works are case studies with a wealth of information. Coming to the table early means supporting the design with the best furniture options.
Interested in reading more?
Inclusive design is a vital part of environmental, social, and corporate governance (ESG). Learn more about how ESG is evolving here: The Future of ESG in Architecture (gensler.com)





















