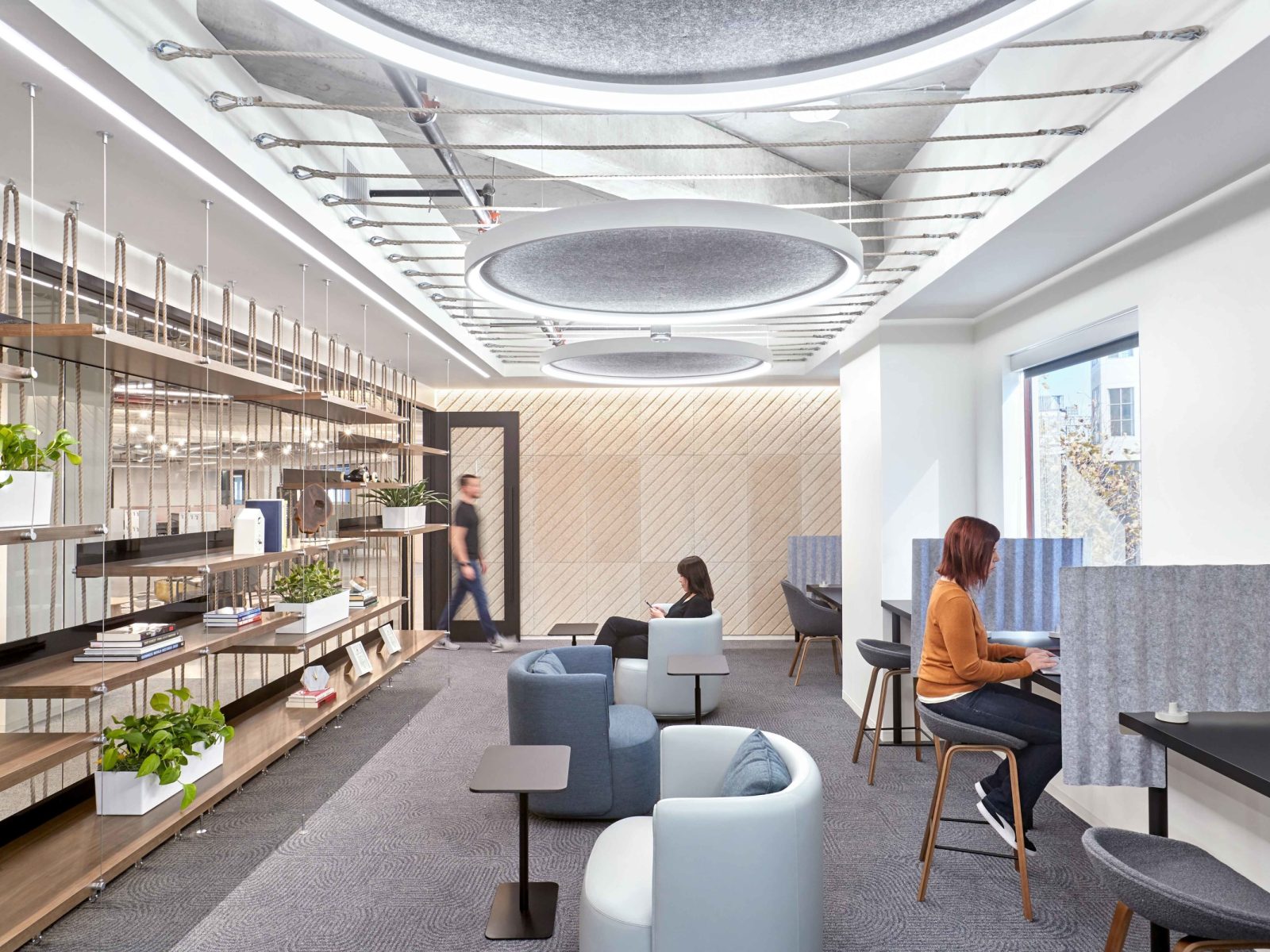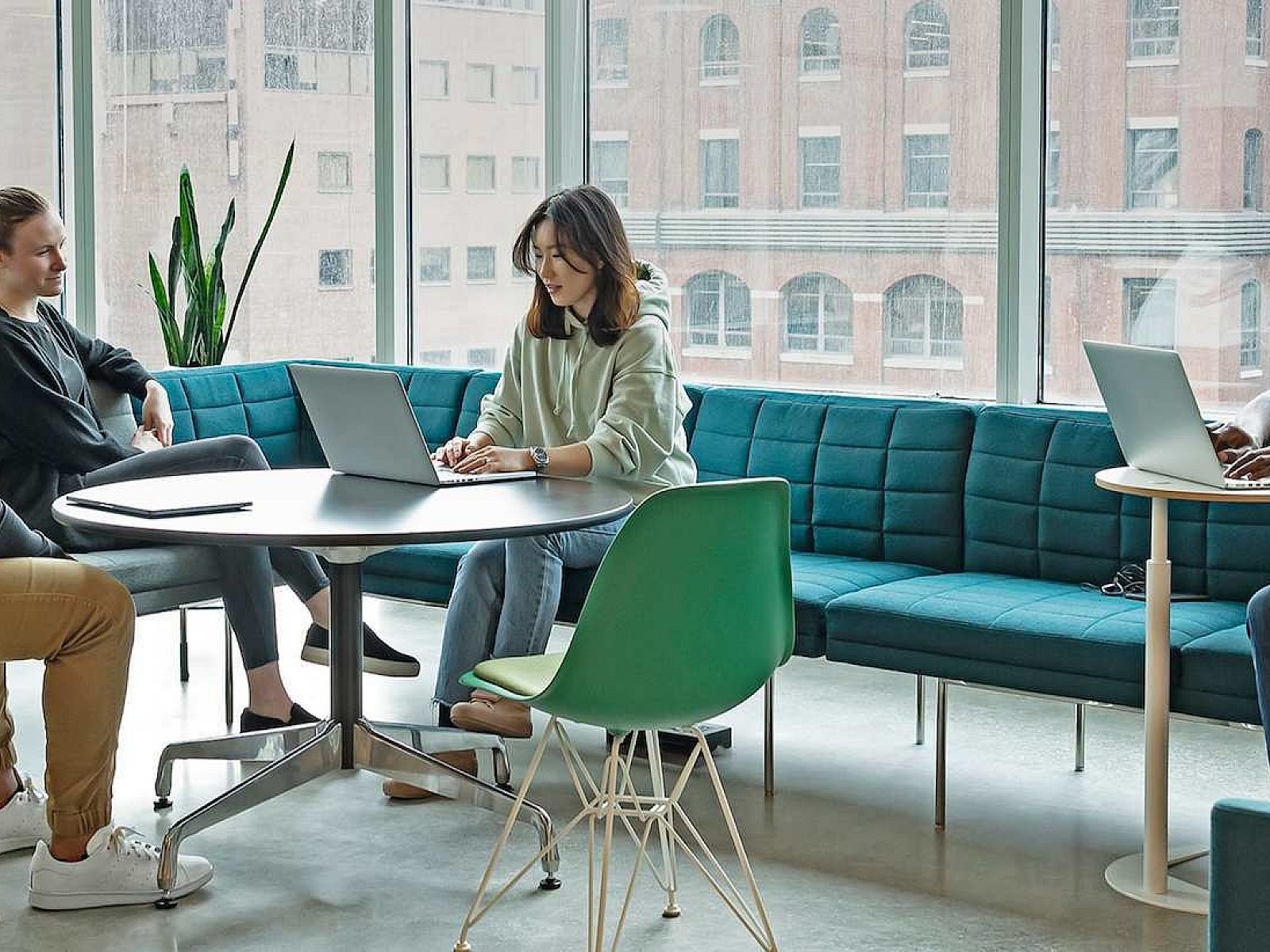Turn/River Capital Offices
Craft meets corporate in this San Francisco financial services office.

Design Firm: Studio Sarah Willmer Architecture
Photography: Jasper Sanidad
Scope: 7,000 SF office space
Situated on the 17th floor of a San Francisco tower, the Turn/River Capital headquarters blurs the line between corporate high-rise and craft with a collaborative, signature space for employees. Pivot worked with Novo Construction and Studio Sarah Willmer to create an inviting office space with a home-like feel.
A warm natural color palette and contrasting black accents couple with beautiful city views for a modern vibe. The space provide ample options for meetings or focused touch-down space, with 50 workstations, multiple-sized conference rooms, dedicated rooms for virtual meetings, and shared spaces. The office has open circulation to promote conversation as well as lounge, dining, and boardroom spaces designed with flexibility and acoustics in mind. Pivot's Construction Solutions division provided Maars walls for the space.

























