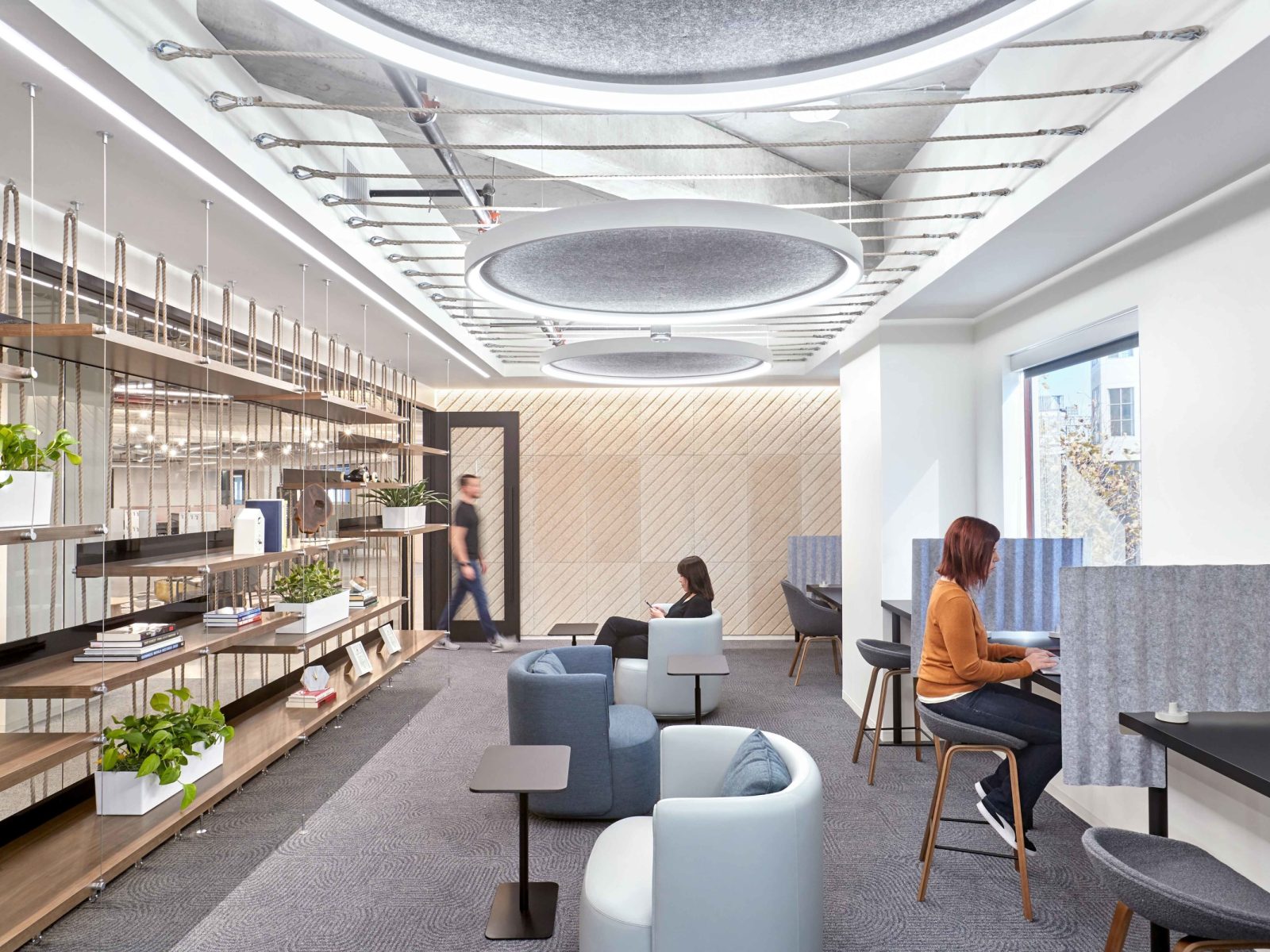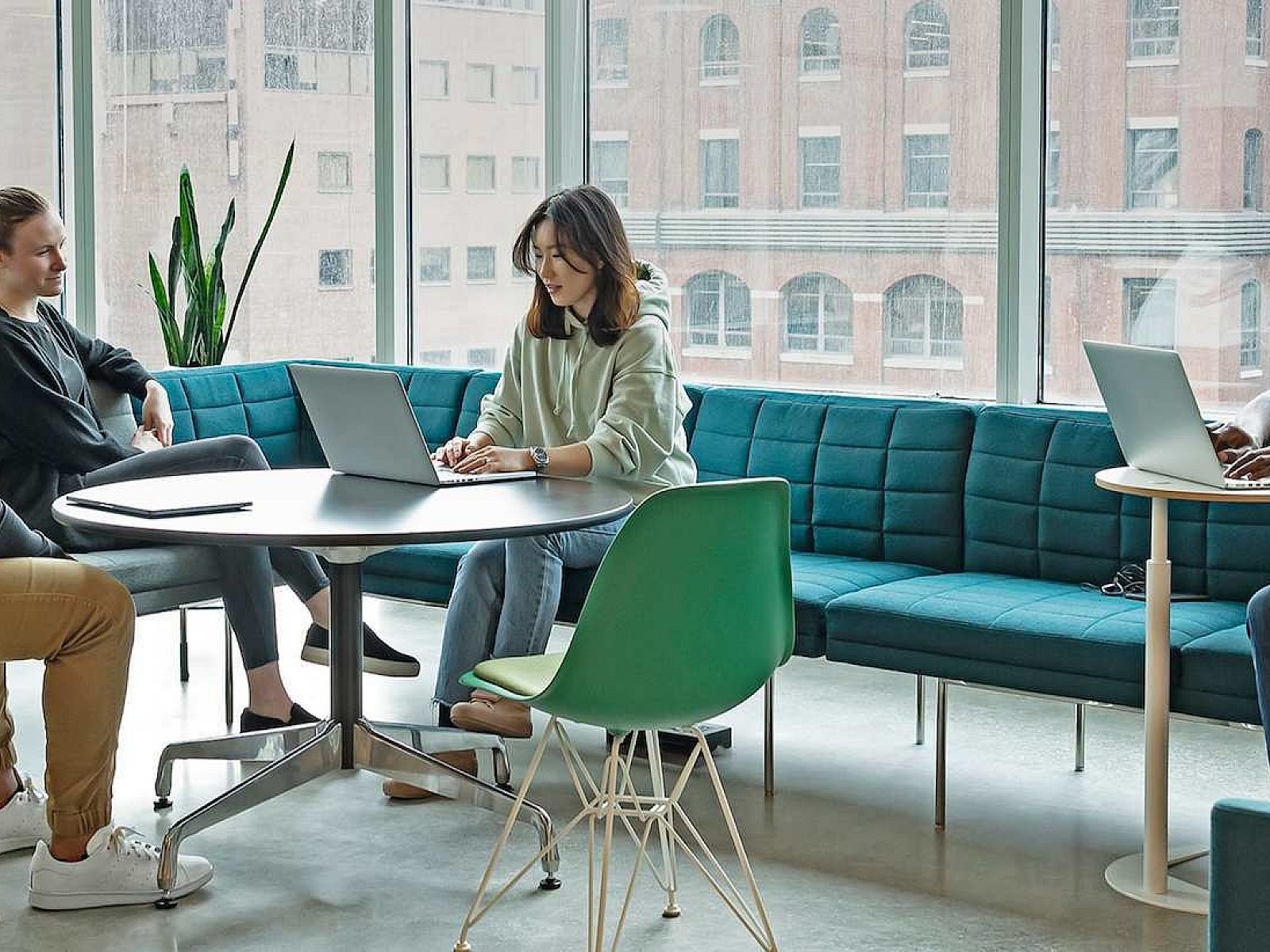Playground Global

Palo Alto, CA
Industry: Technology
Design firm: ARC TEC
Photography: Gregory Cortez
Customer since: 2016
Goal
VC incubator Playground Global needed fast track solutions within budget, incorporating cutting edge, innovative products and design to support and reflect Playground’s innovative culture and mission. Pivot Interiors embraced the challenge. The initial project was successfully completed in three phases in 2016, and Pivot has provided ongoing solutions to support Playground’s evolution and growth.
Scope
100,000 sq ft campus and studio completed in three phases. 250+ sit/stand workstations and task chairs, seven conference rooms, library, 10 phone rooms, lounge spaces, mothers’ room, cafes and micro-kitchens, and beyond.
Products
Workstations with HAT Height Adjustable tables and Herman Miller storage with Aeron task seating and HPL Conference tables, the Herman Miller Collection, and Global, as well as a curated collection of ancillary furniture and accessories.





























