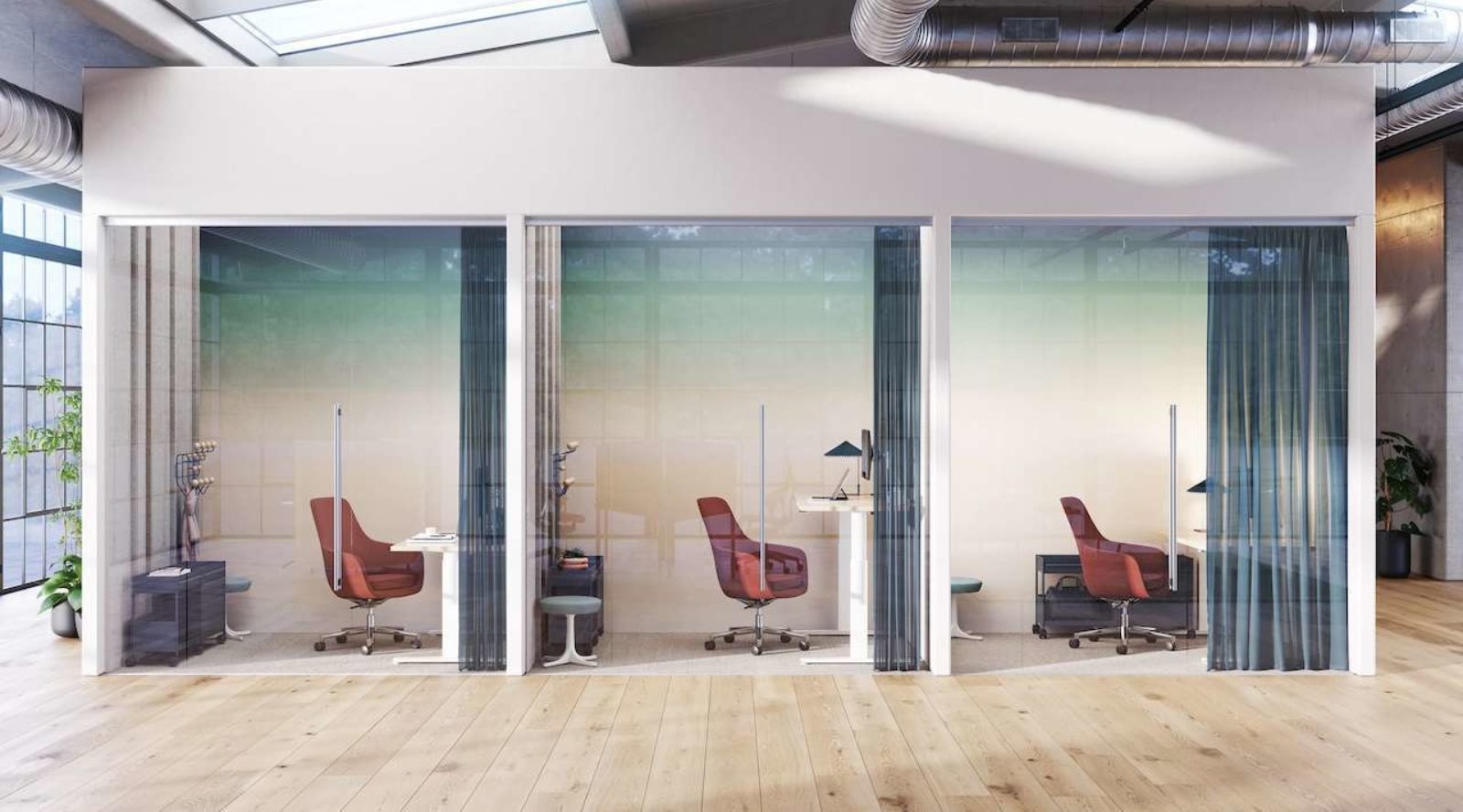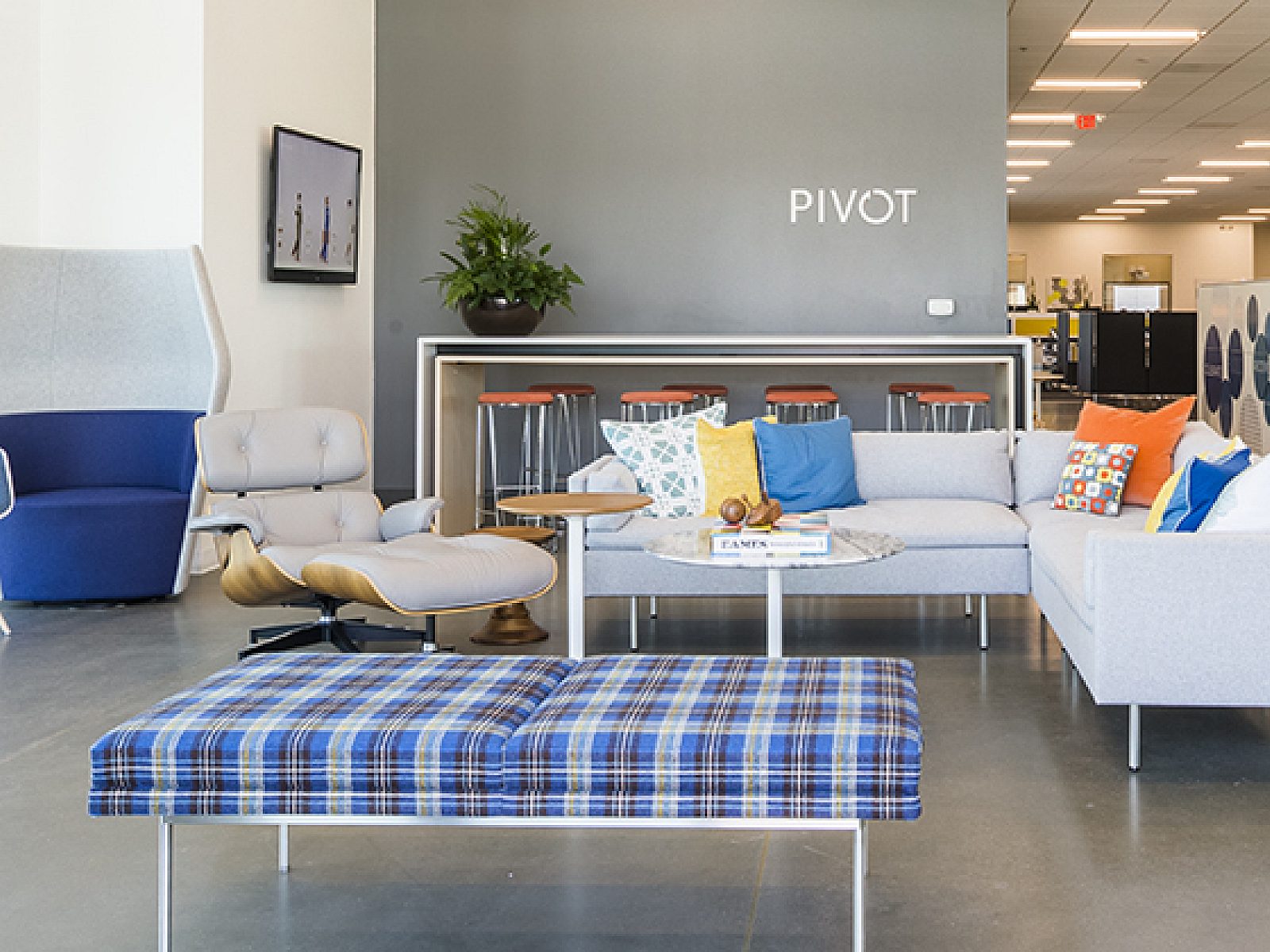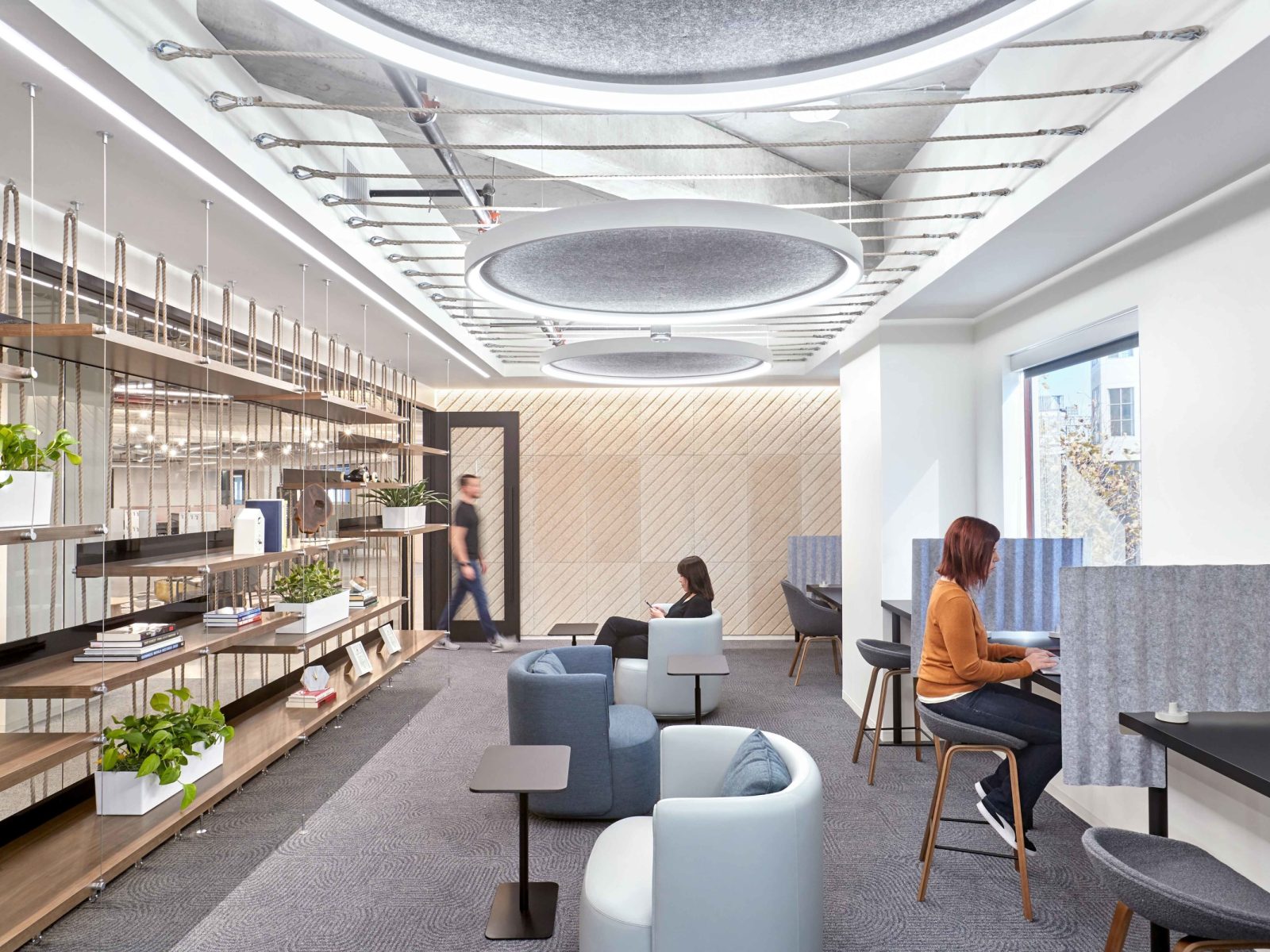Designing for Inclusion
Inclusivity and belonging are words you may have heard quite a bit recently, as we emerge from the pandemic with a renewed focus on humanity, empathy and a newly reinvigorated desire for community. But how does this translate to design and what we do at Pivot?

Inclusive design is a method for approaching design that focuses on the well-being of the people using the space, considering the full range of human abilities as a starting point – whether it is physical, mental or emotional. Research shows that nearly 22% of the Generation Z population struggles with a non-neurotypical condition, and the number may be higher taking into consideration the recent pandemic and other stressors. Designing for inclusion includes but goes beyond the elimination of physical barriers to embrace neurodiversity as a factor in office design – including those with all ranges of cognition, including:
- Anxiety or depression
- ADHD
- Those with autism spectrum or sensory disorders
- Individuals suffering from stress or burnout
One of the ways design can alleviate stress is by creating spaces that address hyper or hypo-sensitivity to external stimuli-in other words, spaces that meet the unmet needs of many populations.
Designing with cognitive individuality in mind allows for increased comfort, productivity and achievement. As we move away from a generic workstation model and toward office spaces that reflect comforts of the home environment, designing for inclusion can take the form of various work settings that as a whole, allow for options for the individual to choose how they work and what they need – whether it is quiet space, private space, or social space. This could look like monochromatic areas to induce calm that co-exist with settings that contain more sound or color.
Designing for inclusion also considers individuals who may be experiencing a high rate of stress in the workplace, such as employees experiencing microaggressions due to bias or nursing mothers. The inclusion of amenity spaces, such as family friendly areas, libraries, outdoor or garden spaces, or maker spaces become even more important when we consider human-centric based design that enables individuals to choose a space that reflects their unique need. In the end, the purpose is to design spaces that help individuals reach their fullest potential with individuality in mind.
"Anyone who has considered inclusive design knows it can quickly become overwhelming. Good intentions can often lead to endless checklists or rigid criteria,” said Joseph White, Herman Miller Director of Design Strategy, Placemaking Research & Insights. “However, it's important to realize that inclusive design is a journey we make together. One step leads to another and each place created is better than the last. Simple moves like offering chairs with and without arms or ensuring ample clear floor area for movement are great ways to start. There are limitless options to improve the inclusivity of your space, and your design partners are more than happy to help."
Curious about how to get started? Herman Miller has created settings that support flexibility in space and are driven by research and insights to maximize the intersection of community and socialization, focused work, and collaboration – all depending on an employee’s specific needs. Read more at the link below.














